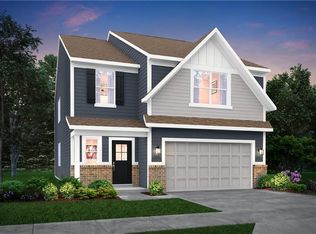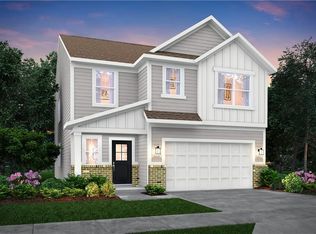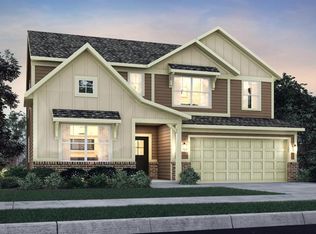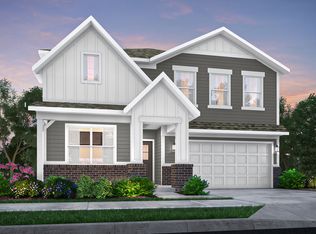Sold
$385,000
8654 Tripp Rd, Pendleton, IN 46064
5beds
2,736sqft
Residential, Single Family Residence
Built in 2023
7,840.8 Square Feet Lot
$402,900 Zestimate®
$141/sqft
$2,591 Estimated rent
Home value
$402,900
$338,000 - $483,000
$2,591/mo
Zestimate® history
Loading...
Owner options
Explore your selling options
What's special
Better Than New! Don't wait for new construction...this gorgeous 5Bed/3Bath 2023 Lennar home is ready NOW! And includes a plethora of upgrades that you can't get from the builder, including high-end designer plantation shutters, premium blinds, fully-fenced backyard and more! See complete list of Features and Upgrades in supplements. Beautiful open-concept white eat-in kitchen with large center island, SS appliances, post-build addition of glass subway tile backsplash and cabinetry hardware. Highly desired main level bedroom + dedicated office/dining space with glass French doors. Upstairs you'll find four more bedrooms including the owner's suite which offers a private bathroom retreat with a large shower, dual vanities, private water closet, & a huge WIC & tray ceiling. 2nd level Media Area gives you additional living space to curl up and enjoy a good book or flip on the newest Netflix limited series. Upstairs laundry room comes equipped with new luxury front-load washer/dryer + pedestals that stay with the home! Did we mention that this fantastic home also has a 3-car finished garage and mudroom cubbies + additional closet space. Enjoy community amenities: pool, pool house, playground, walking trails & pond! Nearby shopping & dining at Hamilton Town Center + Easy access to I-69. Schedule your showing today!
Zillow last checked: 8 hours ago
Listing updated: July 17, 2025 at 11:18am
Listing Provided by:
Kimsley Farrar 317-473-9225,
CENTURY 21 Scheetz
Bought with:
Laura Turner
F.C. Tucker Company
Source: MIBOR as distributed by MLS GRID,MLS#: 22034343
Facts & features
Interior
Bedrooms & bathrooms
- Bedrooms: 5
- Bathrooms: 3
- Full bathrooms: 3
- Main level bathrooms: 1
- Main level bedrooms: 1
Primary bedroom
- Level: Upper
- Area: 255 Square Feet
- Dimensions: 15x17
Bedroom 2
- Level: Upper
- Area: 132 Square Feet
- Dimensions: 12x11
Bedroom 3
- Level: Upper
- Area: 143 Square Feet
- Dimensions: 11x13
Bedroom 4
- Level: Upper
- Area: 156 Square Feet
- Dimensions: 12x13
Bedroom 5
- Level: Main
- Area: 143 Square Feet
- Dimensions: 11x13
Dining room
- Features: Luxury Vinyl Plank
- Level: Main
- Area: 150 Square Feet
- Dimensions: 10x15
Great room
- Features: Luxury Vinyl Plank
- Level: Main
- Area: 240 Square Feet
- Dimensions: 16x15
Kitchen
- Features: Luxury Vinyl Plank
- Level: Main
- Area: 150 Square Feet
- Dimensions: 10x15
Loft
- Level: Upper
- Area: 180 Square Feet
- Dimensions: 15x12
Office
- Features: Luxury Vinyl Plank
- Level: Main
- Area: 121 Square Feet
- Dimensions: 11x11
Heating
- High Efficiency (90%+ AFUE ), Natural Gas
Cooling
- Central Air
Appliances
- Included: Dishwasher, Dryer, Electric Water Heater, Disposal, MicroHood, Gas Oven, Refrigerator, Washer, Water Softener Owned
- Laundry: Upper Level
Features
- Attic Access, Walk-In Closet(s), Storage, Kitchen Island, Pantry, Smart Thermostat
- Windows: Wood Work Painted
- Has basement: No
- Attic: Access Only
Interior area
- Total structure area: 2,736
- Total interior livable area: 2,736 sqft
Property
Parking
- Total spaces: 3
- Parking features: Attached
- Attached garage spaces: 3
- Details: Garage Parking Other(Keyless Entry)
Features
- Levels: Two
- Stories: 2
- Patio & porch: Patio
- Exterior features: Smart Lock(s)
- Fencing: Fenced,Full
Lot
- Size: 7,840 sqft
Details
- Parcel number: 481528403008417014
- Special conditions: Sales Disclosure Supplements
- Horse amenities: None
Construction
Type & style
- Home type: SingleFamily
- Architectural style: Traditional
- Property subtype: Residential, Single Family Residence
Materials
- Brick, Vinyl Siding
- Foundation: Slab
Condition
- New construction: No
- Year built: 2023
Details
- Builder name: Lennar
Utilities & green energy
- Water: Public
- Utilities for property: Electricity Connected, Sewer Connected, Water Connected
Community & neighborhood
Location
- Region: Pendleton
- Subdivision: Springbrook
HOA & financial
HOA
- Has HOA: Yes
- HOA fee: $515 annually
- Amenities included: Pool
- Services included: Entrance Common, Insurance, ParkPlayground, Management
- Association phone: 317-253-1401
Price history
| Date | Event | Price |
|---|---|---|
| 7/15/2025 | Sold | $385,000-1%$141/sqft |
Source: | ||
| 7/7/2025 | Pending sale | $389,000$142/sqft |
Source: | ||
| 7/7/2025 | Listed for sale | $389,000$142/sqft |
Source: | ||
| 7/5/2025 | Pending sale | $389,000$142/sqft |
Source: | ||
| 6/21/2025 | Price change | $389,000-1.8%$142/sqft |
Source: | ||
Public tax history
| Year | Property taxes | Tax assessment |
|---|---|---|
| 2024 | -- | $361,100 |
Find assessor info on the county website
Neighborhood: 46064
Nearby schools
GreatSchools rating
- 8/10Maple Ridge Elementary SchoolGrades: PK-6Distance: 2.7 mi
- 5/10Pendleton Heights Middle SchoolGrades: 7-8Distance: 6.5 mi
- 9/10Pendleton Heights High SchoolGrades: 9-12Distance: 6.2 mi
Schools provided by the listing agent
- Elementary: Maple Ridge Elementary School
- Middle: Pendleton Heights Middle School
- High: Pendleton Heights High School
Source: MIBOR as distributed by MLS GRID. This data may not be complete. We recommend contacting the local school district to confirm school assignments for this home.
Get a cash offer in 3 minutes
Find out how much your home could sell for in as little as 3 minutes with a no-obligation cash offer.
Estimated market value$402,900
Get a cash offer in 3 minutes
Find out how much your home could sell for in as little as 3 minutes with a no-obligation cash offer.
Estimated market value
$402,900



