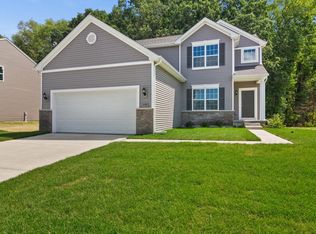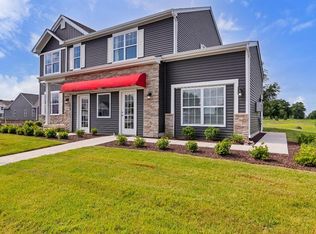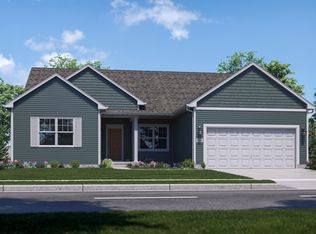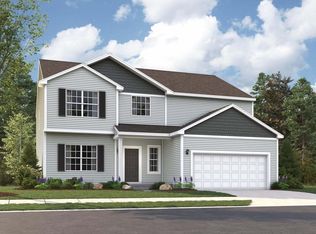Closed
$455,785
8655 Potomac Way, Lowell, IN 46356
3beds
2,126sqft
Single Family Residence
Built in 2024
1,001.88 Square Feet Lot
$462,800 Zestimate®
$214/sqft
$2,727 Estimated rent
Home value
$462,800
$417,000 - $514,000
$2,727/mo
Zestimate® history
Loading...
Owner options
Explore your selling options
What's special
Welcome to the Wysteria Ranch. Nestled within its walls are three bedrooms, two bathrooms, and a two-car garage. Step inside, and you're greeted by the expansive main floor, where lofty 9-foot ceilings create an atmosphere of openness and grandeur. The Great Room beckons with its vaulted ceiling, a stunning focal point that invites you to unwind by the fireplace, adorned with a granite surround--a perfect setting for cozy evenings with loved ones. The kitchen stands as the heart of the home. The natural light from the sunroom and breakfast room, it exudes warmth and hospitality. A spacious 4-foot kitchen island commands attention, complemented by 42-inch upper cabinets and an upgraded faucet, offering both style and practicality for the discerning chef.Adjacent to the kitchen lies a den, a quiet retreat for work or relaxation. The main bedroom with its ensuite bathroom and spacious walk-in closet. Two additional bedrooms, along with a shared full bathroom, are thoughtfully positioned on the opposite side of the home. For added convenience, main floor laundry facilities feature a laundry tub. the inviting charm of the exterior--a concrete front porch, expanded to welcome guests with warmth and hospitality, and a 16x16 concrete patio in the back. The two-car garage is more than just a place to park your vehicles--it's a testament to convenience and security. With a steel door, steel interior service door, exterior keypad, and garage door opener. Photos are representative of our model home.
Zillow last checked: 8 hours ago
Listing updated: November 19, 2024 at 01:33pm
Listed by:
Myra Mitchell,
@properties/Christie's Intl RE 219-440-0070
Bought with:
Brooke Bosak, RB21000440
@properties/Christie's Intl RE
Myra Mitchell, RB14039565
@properties/Christie's Intl RE
Source: NIRA,MLS#: 802778
Facts & features
Interior
Bedrooms & bathrooms
- Bedrooms: 3
- Bathrooms: 2
- Full bathrooms: 2
Primary bedroom
- Area: 262.08
- Dimensions: 12.6 x 20.8
Bedroom 2
- Area: 140.4
- Dimensions: 11.7 x 12.0
Bedroom 3
- Area: 138.97
- Dimensions: 10.6 x 13.11
Den
- Area: 109.76
- Dimensions: 11.2 x 9.8
Great room
- Area: 482.04
- Dimensions: 23.4 x 20.6
Kitchen
- Area: 162.84
- Dimensions: 13.8 x 11.8
Laundry
- Area: 55
- Dimensions: 11.0 x 5.0
Other
- Description: Breakfast Room
- Area: 145.2
- Dimensions: 13.2 x 11.0
Other
- Description: Sun Room
- Area: 136.8
- Dimensions: 12.0 x 11.4
Heating
- Fireplace(s), Natural Gas
Appliances
- Included: None
Features
- High Ceilings, Pantry, Storage, Kitchen Island
- Basement: Crawl Space,Unfinished
Interior area
- Total structure area: 2,126
- Total interior livable area: 2,126 sqft
- Finished area above ground: 2,126
Property
Parking
- Total spaces: 2
- Parking features: Attached, Concrete, Garage Door Opener
- Attached garage spaces: 2
Features
- Levels: One
- Exterior features: Private Yard
- Has view: Yes
- View description: Neighborhood
Lot
- Size: 1,001 sqft
- Dimensions: 80 x 135
- Features: Back Yard, Landscaped, Front Yard, Few Trees
Details
- Parcel number: see listing agent
Construction
Type & style
- Home type: SingleFamily
- Architectural style: Ranch
- Property subtype: Single Family Residence
Condition
- Under Construction
- New construction: Yes
- Year built: 2024
Utilities & green energy
- Sewer: Public Sewer
- Water: Public
Community & neighborhood
Community
- Community features: None
Location
- Region: Lowell
- Subdivision: Heritage Falls
HOA & financial
HOA
- Has HOA: Yes
- HOA fee: $275 annually
- Amenities included: None
- Association name: 1st American Management
- Association phone: 219-464-3536
Other
Other facts
- Listing agreement: Exclusive Right To Sell
- Listing terms: Cash,VA Loan,FHA,Conventional
Price history
| Date | Event | Price |
|---|---|---|
| 11/19/2024 | Sold | $455,785$214/sqft |
Source: | ||
Public tax history
Tax history is unavailable.
Neighborhood: 46356
Nearby schools
GreatSchools rating
- 7/10Lake Prairie Elementary SchoolGrades: K-5Distance: 1.5 mi
- 7/10Lowell Middle SchoolGrades: 6-8Distance: 2.6 mi
- 9/10Lowell Senior High SchoolGrades: 9-12Distance: 2.5 mi
Get a cash offer in 3 minutes
Find out how much your home could sell for in as little as 3 minutes with a no-obligation cash offer.
Estimated market value$462,800
Get a cash offer in 3 minutes
Find out how much your home could sell for in as little as 3 minutes with a no-obligation cash offer.
Estimated market value
$462,800



