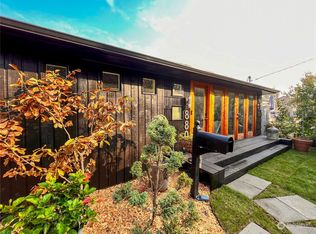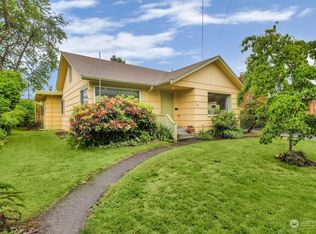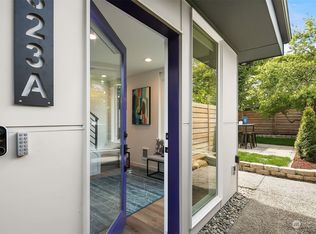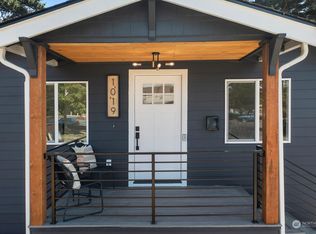Sold
Listed by:
Jennifer Beeler,
FIRST AND MAIN
Bought with: COMPASS
$550,000
8658 10th Avenue SW, Seattle, WA 98106
2beds
740sqft
Single Family Residence
Built in 1943
4,477.97 Square Feet Lot
$545,700 Zestimate®
$743/sqft
$2,346 Estimated rent
Home value
$545,700
$502,000 - $589,000
$2,346/mo
Zestimate® history
Loading...
Owner options
Explore your selling options
What's special
This beautifully remodeled home sits on a quiet corner lot in coveted Highland Park. Featuring energy-efficient windows, a new hot water tank, a new sewer line & easy maintenance vinyl siding. The inviting living room has refinished hardwood floors that extend to the bedrooms. Entertaining is fun in this fabulous kitchen with quartz counters, a new suite of Samsung SS appliances & soft-close cabinets. The refreshed full bathroom with marble top vanity sits between 2 spacious bedrooms. The private backyard with a new deck & fence is the perfect setting for those summer BBQs! Convenient off-street parking from the alley. Walk to Westcrest Park, just minutes to trendy restaurants/shops in Westwood Village & easy commute on HWY 509 to downtown.
Zillow last checked: 8 hours ago
Listing updated: July 17, 2025 at 04:04am
Listed by:
Jennifer Beeler,
FIRST AND MAIN
Bought with:
Natalia Bosch, 22037983
COMPASS
Tracy Erickson, 24002264
COMPASS
Source: NWMLS,MLS#: 2374815
Facts & features
Interior
Bedrooms & bathrooms
- Bedrooms: 2
- Bathrooms: 1
- Full bathrooms: 1
- Main level bathrooms: 1
- Main level bedrooms: 2
Primary bedroom
- Level: Main
Bedroom
- Level: Main
Bathroom full
- Level: Main
Dining room
- Level: Main
Entry hall
- Level: Main
Kitchen without eating space
- Level: Main
Living room
- Level: Main
Utility room
- Level: Main
Heating
- Forced Air, Natural Gas
Cooling
- None
Appliances
- Included: Dishwasher(s), Microwave(s), Refrigerator(s), Stove(s)/Range(s), Water Heater: Gas
Features
- Ceiling Fan(s), Dining Room
- Flooring: Ceramic Tile, Hardwood, Laminate
- Windows: Double Pane/Storm Window
- Basement: None
- Has fireplace: No
Interior area
- Total structure area: 740
- Total interior livable area: 740 sqft
Property
Parking
- Parking features: Off Street
Features
- Levels: One
- Stories: 1
- Entry location: Main
- Patio & porch: Ceiling Fan(s), Double Pane/Storm Window, Dining Room, Water Heater
- Has view: Yes
- View description: Territorial
Lot
- Size: 4,477 sqft
- Features: Corner Lot, Curbs, Paved, Sidewalk, Cable TV, Deck, Fenced-Fully, Gas Available, High Speed Internet, Outbuildings
- Topography: Level
- Residential vegetation: Garden Space
Details
- Parcel number: 7972603355
- Special conditions: Standard
Construction
Type & style
- Home type: SingleFamily
- Property subtype: Single Family Residence
Materials
- Metal/Vinyl
- Foundation: Poured Concrete
- Roof: Composition
Condition
- Year built: 1943
Utilities & green energy
- Electric: Company: CITY OF SEATTLE
- Sewer: Sewer Connected, Company: CITY OF SEATTLE
- Water: Public, Company: CITY OF SEATTLE
Community & neighborhood
Location
- Region: Seattle
- Subdivision: West Seattle
Other
Other facts
- Listing terms: Cash Out,Conventional,FHA,VA Loan
- Cumulative days on market: 9 days
Price history
| Date | Event | Price |
|---|---|---|
| 6/16/2025 | Sold | $550,000$743/sqft |
Source: | ||
| 5/24/2025 | Pending sale | $550,000$743/sqft |
Source: | ||
| 5/15/2025 | Listed for sale | $550,000+278%$743/sqft |
Source: | ||
| 11/30/2000 | Sold | $145,500+45.6%$197/sqft |
Source: | ||
| 11/23/1999 | Sold | $99,950$135/sqft |
Source: Public Record | ||
Public tax history
| Year | Property taxes | Tax assessment |
|---|---|---|
| 2024 | $5,253 +10.7% | $507,000 +9.3% |
| 2023 | $4,744 +6% | $464,000 -4.9% |
| 2022 | $4,474 +6.3% | $488,000 +15.6% |
Find assessor info on the county website
Neighborhood: Highland Park
Nearby schools
GreatSchools rating
- 5/10Highland Park Elementary SchoolGrades: PK-5Distance: 0.1 mi
- 5/10Denny Middle SchoolGrades: 6-8Distance: 0.9 mi
- 3/10Chief Sealth High SchoolGrades: 9-12Distance: 0.9 mi

Get pre-qualified for a loan
At Zillow Home Loans, we can pre-qualify you in as little as 5 minutes with no impact to your credit score.An equal housing lender. NMLS #10287.
Sell for more on Zillow
Get a free Zillow Showcase℠ listing and you could sell for .
$545,700
2% more+ $10,914
With Zillow Showcase(estimated)
$556,614


