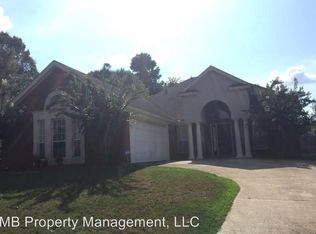Welcome to desirable Halcyon Summit! This neighborhood is conveniently located near the interstate, local shopping and restaurants, medical care and is only about 10 minutes from Maxwell and Gunter Air Force Bases. This fabulous and move-in-ready home features 3 bedrooms and 2 bathrooms with an open floor plan, high ceilings and wonderful natural light throughout! As you enter the foyer, the dining room is to your right. The spacious dining room is accented with columns and has room for all of your dining furniture. The great room features a vaulted ceiling and a beautiful gas fireplace that will be the perfect place to curl up with a good book. The bright kitchen boasts an abundance of cabinets and a breakfast bar for additional seating. There is lots of cabinet and counter space along with a pantry which makes preparing meals a breeze. The large breakfast room is the perfect place for week night dinners and is surrounded by windows making this space bright and cheery. The master bedroom is impressive and offers a walk-in-closet and ceiling fan. The master bath is complete with double vanities, garden tub, and separate shower. The two guest bedrooms and guest bath are separated from the master for added privacy. Each of the guest bedrooms are spacious with ample closet space and a ceiling fan. The laundry room has tons of space and shelving for additional storage. The beautifully landscaped yard has a privacy fence and an outdoor patio - perfect for entertaining! This beautiful home is absolutely a MUST SEE!
This property is off market, which means it's not currently listed for sale or rent on Zillow. This may be different from what's available on other websites or public sources.
