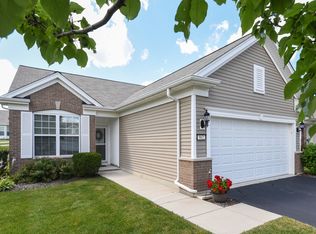Closed
$345,200
866 Butterfly Field Dr, Elgin, IL 60124
2beds
1,425sqft
Single Family Residence
Built in 2010
5,082 Square Feet Lot
$375,500 Zestimate®
$242/sqft
$2,561 Estimated rent
Home value
$375,500
$357,000 - $394,000
$2,561/mo
Zestimate® history
Loading...
Owner options
Explore your selling options
What's special
Welcome home to this charming 'Monroe' model ranch in the lovely neighborhood of Edgwater by Del Webb, a 55 + Community, which includes two bedrooms and two full bathrooms. Entering this home you are greeted with a great neutral palette that will allow for you to make the home your own. The kitchen has tons of cabinet space, along with a pantry and an area that will easily fit a kitchen table. From the kitchen you will find the dining room and living room combined, which has amazing natural light. The living room includes a sliding door leading directly out to the patio, allowing for easy outdoor access. The master bedroom includes picturesque bay windows, an ensuite bathroom with double sinks and a huge walk in closet with custom California Closet organizers. The amenities are endless in the Edgewater community with a gated entrance, a multifaceted clubhouse, fitness center, pool and several walking trails. Do not miss your chance to experience the life of luxury in Edgewater.
Zillow last checked: 8 hours ago
Listing updated: March 07, 2024 at 10:31am
Listing courtesy of:
Marty Kampmeier 815-482-1974,
Berkshire Hathaway HomeServices Starck Real Estate,
Danielle Nelligan 847-431-4202,
Berkshire Hathaway HomeServices Starck Real Estate
Bought with:
Lauren Dettmann, GRI,SFR,SRES
Baird & Warner
Source: MRED as distributed by MLS GRID,MLS#: 11928571
Facts & features
Interior
Bedrooms & bathrooms
- Bedrooms: 2
- Bathrooms: 2
- Full bathrooms: 2
Primary bedroom
- Features: Flooring (Carpet), Window Treatments (Bay Window(s), Window Treatments), Bathroom (Full, Double Sink, Shower Only)
- Level: Main
- Area: 192 Square Feet
- Dimensions: 16X12
Bedroom 2
- Features: Flooring (Carpet), Window Treatments (Window Treatments)
- Level: Main
- Area: 121 Square Feet
- Dimensions: 11X11
Dining room
- Features: Flooring (Hardwood), Window Treatments (Window Treatments)
- Level: Main
- Area: 140 Square Feet
- Dimensions: 14X10
Kitchen
- Features: Kitchen (Eating Area-Table Space, SolidSurfaceCounter), Flooring (Hardwood), Window Treatments (Blinds)
- Level: Main
- Area: 180 Square Feet
- Dimensions: 20X9
Laundry
- Features: Flooring (Hardwood)
- Level: Main
- Area: 42 Square Feet
- Dimensions: 7X6
Living room
- Features: Flooring (Hardwood), Window Treatments (Window Treatments)
- Level: Main
- Area: 294 Square Feet
- Dimensions: 21X14
Heating
- Natural Gas, Forced Air
Cooling
- Central Air
Appliances
- Included: Range, Microwave, Dishwasher, Refrigerator, Washer, Dryer, Disposal
- Laundry: In Unit
Features
- Basement: None
Interior area
- Total structure area: 0
- Total interior livable area: 1,425 sqft
Property
Parking
- Total spaces: 2
- Parking features: Asphalt, Garage Door Opener, On Site, Garage Owned, Attached, Garage
- Attached garage spaces: 2
- Has uncovered spaces: Yes
Accessibility
- Accessibility features: No Disability Access
Features
- Stories: 1
- Patio & porch: Patio
Lot
- Size: 5,082 sqft
Details
- Parcel number: 0629157015
- Special conditions: None
- Other equipment: Ceiling Fan(s)
Construction
Type & style
- Home type: SingleFamily
- Property subtype: Single Family Residence
Materials
- Vinyl Siding, Stone
- Foundation: Concrete Perimeter
- Roof: Asphalt
Condition
- New construction: No
- Year built: 2010
Details
- Builder model: MONROE
Utilities & green energy
- Sewer: Public Sewer
- Water: Public
Community & neighborhood
Community
- Community features: Clubhouse, Pool, Gated, Sidewalks, Street Lights, Street Paved
Location
- Region: Elgin
- Subdivision: Edgewater By Del Webb
HOA & financial
HOA
- Has HOA: Yes
- HOA fee: $256 monthly
- Services included: Clubhouse, Pool, Lawn Care, Snow Removal
Other
Other facts
- Listing terms: Cash
- Ownership: Fee Simple w/ HO Assn.
Price history
| Date | Event | Price |
|---|---|---|
| 3/6/2024 | Sold | $345,200+1.7%$242/sqft |
Source: | ||
| 2/4/2024 | Contingent | $339,500$238/sqft |
Source: | ||
| 1/21/2024 | Price change | $339,500-3%$238/sqft |
Source: | ||
| 12/6/2023 | Price change | $349,900-4.1%$246/sqft |
Source: | ||
| 11/16/2023 | Listed for sale | $365,000+50.8%$256/sqft |
Source: | ||
Public tax history
| Year | Property taxes | Tax assessment |
|---|---|---|
| 2024 | $7,535 +4.9% | $102,148 +10.7% |
| 2023 | $7,185 +6% | $92,283 +9.7% |
| 2022 | $6,776 +4.5% | $84,146 +7% |
Find assessor info on the county website
Neighborhood: 60124
Nearby schools
GreatSchools rating
- 3/10Otter Creek Elementary SchoolGrades: K-6Distance: 1 mi
- 1/10Abbott Middle SchoolGrades: 7-8Distance: 3.3 mi
- 6/10South Elgin High SchoolGrades: 9-12Distance: 3.8 mi
Schools provided by the listing agent
- District: 46
Source: MRED as distributed by MLS GRID. This data may not be complete. We recommend contacting the local school district to confirm school assignments for this home.

Get pre-qualified for a loan
At Zillow Home Loans, we can pre-qualify you in as little as 5 minutes with no impact to your credit score.An equal housing lender. NMLS #10287.
Sell for more on Zillow
Get a free Zillow Showcase℠ listing and you could sell for .
$375,500
2% more+ $7,510
With Zillow Showcase(estimated)
$383,010