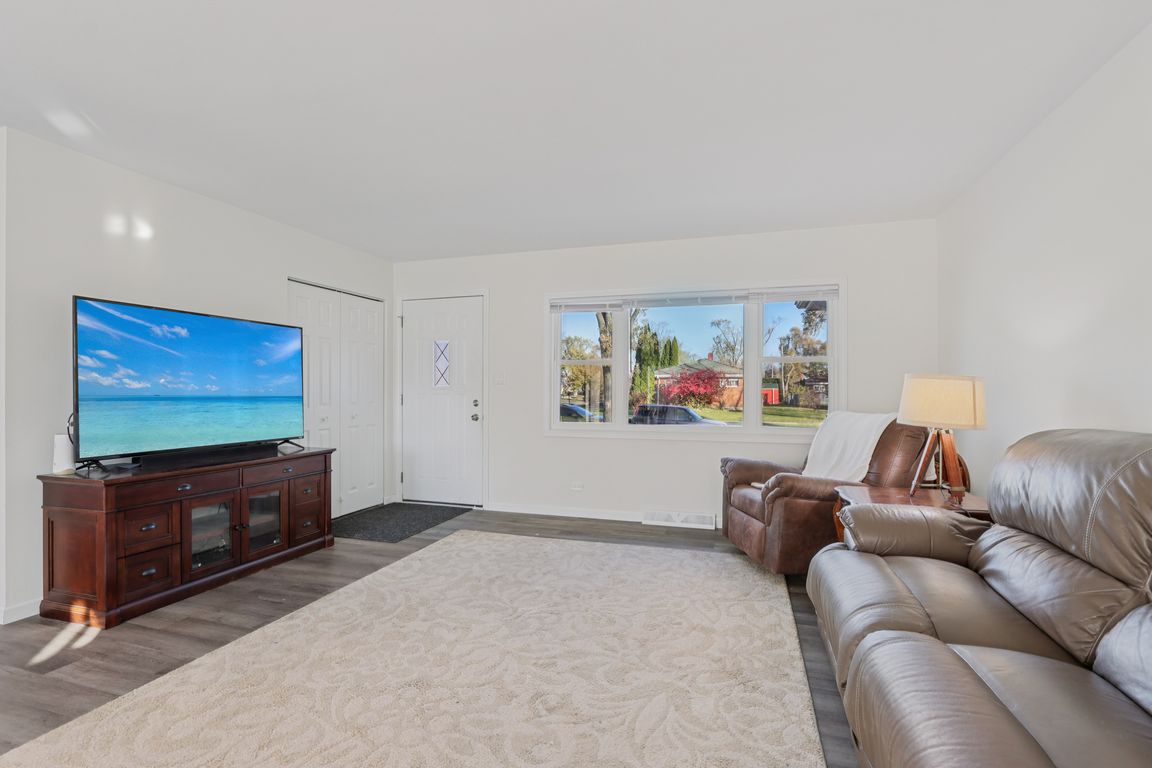Open: Sun 11am-1pm

New
$519,999
3beds
1,261sqft
866 Clark Ln, Des Plaines, IL 60016
3beds
1,261sqft
Single family residence
Built in 1961
10,014 sqft
2 Attached garage spaces
$412 price/sqft
What's special
Modern finishesFully finished basementUpdated hall bathUpdated bathroomsBonus roomDesirable corner lotExpansive family room
Beautifully renovated from top to bottom, this 3 bedroom, 2 bath home offers modern finishes, an open layout, and thoughtful updates throughout. Fully renovated down to the studs in March 2025 with new flooring, new electrical, new plumbing, new appliances, all new windows and doors, updated bathrooms and a brand-new kitchen. ...
- 20 hours |
- 265 |
- 6 |
Source: MRED as distributed by MLS GRID,MLS#: 12519519
Travel times
Living Room
Kitchen
Dining Room
Zillow last checked: 8 hours ago
Listing updated: 11 hours ago
Listing courtesy of:
Julian Mendez (224)699-5002,
Redfin Corporation
Source: MRED as distributed by MLS GRID,MLS#: 12519519
Facts & features
Interior
Bedrooms & bathrooms
- Bedrooms: 3
- Bathrooms: 2
- Full bathrooms: 2
Rooms
- Room types: Bonus Room
Primary bedroom
- Features: Flooring (Vinyl), Bathroom (Full)
- Level: Main
- Area: 168 Square Feet
- Dimensions: 14X12
Bedroom 2
- Features: Flooring (Vinyl)
- Level: Main
- Area: 117 Square Feet
- Dimensions: 9X13
Bedroom 3
- Features: Flooring (Vinyl)
- Level: Main
- Area: 90 Square Feet
- Dimensions: 10X9
Bonus room
- Features: Flooring (Vinyl)
- Level: Basement
- Area: 143 Square Feet
- Dimensions: 13X11
Dining room
- Features: Flooring (Vinyl)
- Level: Main
- Area: 120 Square Feet
- Dimensions: 12X10
Family room
- Features: Flooring (Vinyl)
- Level: Basement
- Area: 575 Square Feet
- Dimensions: 23X25
Kitchen
- Features: Kitchen (Eating Area-Breakfast Bar, Eating Area-Table Space, Pantry-Closet, Pantry, SolidSurfaceCounter, Updated Kitchen), Flooring (Vinyl)
- Level: Main
- Area: 288 Square Feet
- Dimensions: 24X12
Laundry
- Features: Flooring (Vinyl)
- Level: Basement
- Area: 228 Square Feet
- Dimensions: 19X12
Living room
- Features: Flooring (Vinyl)
- Level: Main
- Area: 225 Square Feet
- Dimensions: 15X15
Heating
- Natural Gas, Forced Air
Cooling
- Central Air
Appliances
- Included: Range, Microwave, Dishwasher, Refrigerator, Stainless Steel Appliance(s)
- Laundry: Gas Dryer Hookup, In Unit, Sink
Features
- Quartz Counters
- Basement: Finished,Full
- Attic: Unfinished
Interior area
- Total structure area: 0
- Total interior livable area: 1,261 sqft
Video & virtual tour
Property
Parking
- Total spaces: 2
- Parking features: Concrete, Garage Door Opener, Garage Owned, Attached, Garage
- Attached garage spaces: 2
- Has uncovered spaces: Yes
Accessibility
- Accessibility features: No Disability Access
Features
- Stories: 1
- Patio & porch: Patio
- Fencing: Fenced
Lot
- Size: 10,014 Square Feet
- Features: Corner Lot
Details
- Parcel number: 08242030120000
- Special conditions: None
Construction
Type & style
- Home type: SingleFamily
- Property subtype: Single Family Residence
Materials
- Brick
Condition
- New construction: No
- Year built: 1961
- Major remodel year: 2025
Utilities & green energy
- Electric: Circuit Breakers, 100 Amp Service
- Sewer: Public Sewer
- Water: Public
Community & HOA
Community
- Features: Park, Curbs, Sidewalks, Street Lights, Street Paved
- Subdivision: Waycinden Park
HOA
- Services included: None
Location
- Region: Des Plaines
Financial & listing details
- Price per square foot: $412/sqft
- Tax assessed value: $329,990
- Annual tax amount: $2,938
- Date on market: 11/19/2025
- Ownership: Fee Simple