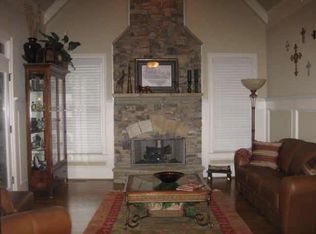Closed
$900,000
866 Coopers Ridge Path SW, Grayson, GA 30017
6beds
6,297sqft
Single Family Residence
Built in 2007
0.35 Acres Lot
$892,600 Zestimate®
$143/sqft
$3,912 Estimated rent
Home value
$892,600
$821,000 - $973,000
$3,912/mo
Zestimate® history
Loading...
Owner options
Explore your selling options
What's special
Welcome to 866 Coopers Ridge Path-an exceptional six-bedroom, five-bath residence nestled in the coveted Heritage at Grayson community. This four-side brick masterpiece harmonizes timeless elegance with thoughtful design, offering over 6,000 square feet of meticulously crafted living space. Step inside to discover a luminous, open floor plan adorned with custom carpentry, soaring tray ceilings, resurfaced hardwood floors, and an abundance of natural light. At the heart of the home, a chef-caliber kitchen awaits-equipped with a five-burner cooktop with easy-clean coating, double ovens, sleek stainless-steel appliances, and a custom quartz island built for both function and beauty. The adjacent formal dining room provides a refined setting for unforgettable gatherings. Every detail has been curated for luxury and ease-from new plumbing fixtures and low-energy lighting to premium carpeting throughout. The expansive Owner's Suite offers a serene retreat, complete with a spa-inspired bath and oversized his-and-hers closets designed for effortless organization. Engineered for both comfort and efficiency, the home features dual brand-new HVAC systems, two 40-gallon water heaters replaced in May 2025, and a 50-year architectural roof with a transferable warranty. The oversized three-car garage includes custom cabinetry, a deep utility sink, and dedicated 20A and 240V outlets for all your needs. The fully finished terrace level adds incredible versatility, featuring a designer kitchenette, a media room with illuminated tray ceilings and a stone alcove, a built-in library, art or workstations, and a private guest suite with a solid wood sliding door. Additional enhancements include a custom full bath with cast shower, a reinforced storm shelter, spray foam insulation, and a dedicated HVAC system for the lower level. Outdoor living is nothing short of extraordinary-enjoy two cedar decks, one with a built-in fireplace and pizza oven, offer the perfect backdrop for entertaining or relaxing. Enjoy ambient deck lighting, under-deck and fireplace storage, paver walkways, a full irrigation system, and lush, curated landscaping that frames the property in natural beauty. Meticulously maintained by its original owners and located within a vibrant swim and tennis community in a top-rated school district, 866 Coopers Ridge Path is more than a residence-it's a lifestyle. Welcome home to extraordinary comfort, craftsmanship, and timeless luxury.
Zillow last checked: 8 hours ago
Listing updated: September 26, 2025 at 10:42am
Listed by:
Christina Tran 404-717-7177,
Harry Norman Realtors
Bought with:
Mbanefo Osakwe, 375644
1st Classic Realty
Source: GAMLS,MLS#: 10555153
Facts & features
Interior
Bedrooms & bathrooms
- Bedrooms: 6
- Bathrooms: 5
- Full bathrooms: 5
- Main level bathrooms: 1
- Main level bedrooms: 1
Kitchen
- Features: Breakfast Room, Kitchen Island
Heating
- Forced Air, Natural Gas, Zoned
Cooling
- Central Air
Appliances
- Included: Dishwasher, Disposal, Double Oven, Dryer, Microwave, Refrigerator, Washer, Other
- Laundry: Upper Level
Features
- Bookcases, Double Vanity, Tray Ceiling(s), Walk-In Closet(s)
- Flooring: Carpet, Hardwood, Tile
- Basement: Finished,Daylight,Exterior Entry,Full
- Number of fireplaces: 4
- Fireplace features: Family Room, Masonry, Master Bedroom
- Common walls with other units/homes: No Common Walls
Interior area
- Total structure area: 6,297
- Total interior livable area: 6,297 sqft
- Finished area above ground: 4,439
- Finished area below ground: 1,858
Property
Parking
- Total spaces: 3
- Parking features: Attached, Garage Door Opener
- Has attached garage: Yes
Features
- Levels: Three Or More
- Stories: 3
- Patio & porch: Deck
- Exterior features: Garden
- Has view: Yes
- View description: Seasonal View
Lot
- Size: 0.35 Acres
- Features: Other
- Residential vegetation: Grassed
Details
- Parcel number: R5122 273
Construction
Type & style
- Home type: SingleFamily
- Architectural style: Craftsman,Traditional
- Property subtype: Single Family Residence
Materials
- Wood Siding
- Roof: Composition
Condition
- Resale
- New construction: No
- Year built: 2007
Utilities & green energy
- Sewer: Public Sewer
- Water: Public
- Utilities for property: Cable Available, Electricity Available, Natural Gas Available, Phone Available, Sewer Available, Underground Utilities, Water Available
Community & neighborhood
Security
- Security features: Smoke Detector(s)
Community
- Community features: Clubhouse, Lake, Pool, Park, Tennis Court(s), Swim Team, Street Lights, Sidewalks
Location
- Region: Grayson
- Subdivision: HERITAGE AT GRAYSON
HOA & financial
HOA
- Has HOA: Yes
- HOA fee: $900 annually
- Services included: Tennis
Other
Other facts
- Listing agreement: Exclusive Right To Sell
- Listing terms: 1031 Exchange,Cash,Conventional,FHA,VA Loan
Price history
| Date | Event | Price |
|---|---|---|
| 9/26/2025 | Sold | $900,000-5.3%$143/sqft |
Source: | ||
| 9/9/2025 | Pending sale | $950,000$151/sqft |
Source: | ||
| 7/18/2025 | Price change | $950,000-2.6%$151/sqft |
Source: | ||
| 6/26/2025 | Price change | $975,000-2.5%$155/sqft |
Source: | ||
| 6/2/2025 | Price change | $1,000,000-9.1%$159/sqft |
Source: | ||
Public tax history
Tax history is unavailable.
Neighborhood: 30017
Nearby schools
GreatSchools rating
- 7/10Grayson Elementary SchoolGrades: PK-5Distance: 1 mi
- 9/10Bay Creek Middle SchoolGrades: 6-8Distance: 0.4 mi
- 8/10Grayson High SchoolGrades: 9-12Distance: 2.5 mi
Schools provided by the listing agent
- Elementary: Grayson
- Middle: Bay Creek
- High: Grayson
Source: GAMLS. This data may not be complete. We recommend contacting the local school district to confirm school assignments for this home.
Get a cash offer in 3 minutes
Find out how much your home could sell for in as little as 3 minutes with a no-obligation cash offer.
Estimated market value
$892,600
