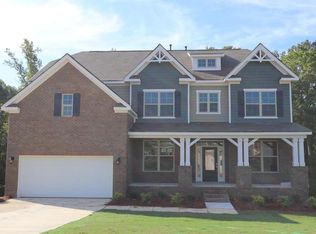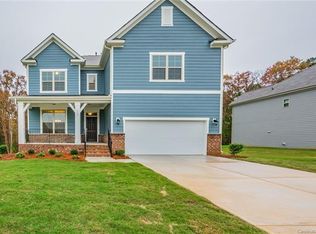Welcome to this Stunning, 2-Car Garage, Partial Brick front w/ Fiber Cement home located in a Cul-De-Sac. This home has it all! Come home to nearly 3,407 heated sqft. with a covered front porch, dark rich wood floors on the main level. Private Office French doors, great for working from home! Formal Dining room, with pass thru to the Kitchen, White Maple Cabinets, Pantry, Granite Counter Tops, Stainless Steel Whirlpool Appliances. HUGE island, great for entertaining. Cozy Gas Fireplace in the Great Room. A Deck off the Breakfast Nook overlooking a private Treelined view. Guest Bedroom & Bathroom off Mudroom and Laundry Room. Security System Pre-Installed. Upper Level Bonus Room, Jack & Jill Bedrooms & Bathroom, a Private Bedroom with On-Suite. MasterSuite w/ Tiled Shower, Granite Dual Bowl Sinks Vanity, walk-in Closet. Lower Level Unfinished Basement space w/ plumbing rough-ins. A complete Home awaiting a family to enjoy it's many features and create lasting memories.
This property is off market, which means it's not currently listed for sale or rent on Zillow. This may be different from what's available on other websites or public sources.

