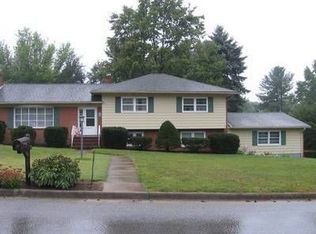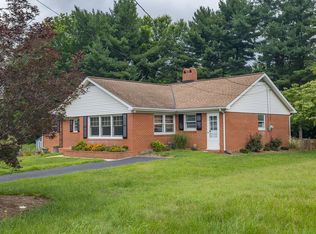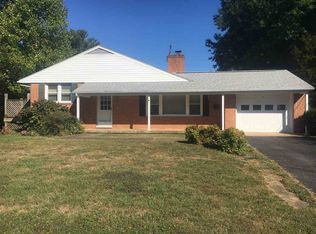Closed
$402,000
866 Kent Rd, Waynesboro, VA 22980
3beds
2,229sqft
Single Family Residence
Built in 1965
0.47 Acres Lot
$405,800 Zestimate®
$180/sqft
$2,342 Estimated rent
Home value
$405,800
Estimated sales range
Not available
$2,342/mo
Zestimate® history
Loading...
Owner options
Explore your selling options
What's special
Charming Brick Ranch on a Cul-de-Sac in Waynesboro! This beautifully maintained home is perfectly situated on nearly half an acre (.47 acres) and offers the space, comfort, and convenience you’ve been looking for. Step inside to discover gleaming hardwood floors and a living room with an abundance of natural light that flows effortlessly into a spacious dining area—ideal for family dinners or entertaining guests. The large eat-in kitchen boasts with retro cabinetry and generous counter space to please any home cook. Three main-level bedrooms include a primary suite with its own half bath for added privacy. Unwind in the cozy sunroom or host gatherings on the expansive patio overlooking a level backyard—perfect for pets, play, or relaxing evenings. Downstairs, the walkout basement offers a finished den with built-in shelving, full bath, a utility area, and an impressive workshop space with a ceiling Dust Collection System. Whether you’re a hobbyist or just need storage, this home has you covered. Additional features include an updated A/C unit, radon mitigation system, a newly redone patio base, and a 2-car attached garage with built-in shelving. Just minutes from everything Waynesboro has to offer, this home checks all the boxes!
Zillow last checked: 8 hours ago
Listing updated: September 11, 2025 at 11:14am
Listed by:
SHERRY C ANDERSEN 540-649-0925,
NEST REALTY GROUP STAUNTON
Bought with:
STEVEN REESE, 0225238852
HERITAGE REAL ESTATE CO.
Source: CAAR,MLS#: 667687 Originating MLS: Greater Augusta Association of Realtors Inc
Originating MLS: Greater Augusta Association of Realtors Inc
Facts & features
Interior
Bedrooms & bathrooms
- Bedrooms: 3
- Bathrooms: 3
- Full bathrooms: 2
- 1/2 bathrooms: 1
- Main level bathrooms: 2
- Main level bedrooms: 3
Primary bedroom
- Level: First
Bedroom
- Level: First
Bedroom
- Level: First
Primary bathroom
- Level: First
Bathroom
- Level: Basement
Bathroom
- Level: First
Den
- Level: Basement
Dining room
- Level: First
Kitchen
- Level: First
Living room
- Level: First
Other
- Level: Basement
Sunroom
- Level: First
Utility room
- Level: Basement
Heating
- Forced Air
Cooling
- Central Air
Appliances
- Included: Built-In Oven, Dishwasher, Electric Cooktop, Microwave, Refrigerator
- Laundry: Washer Hookup, Dryer Hookup
Features
- Primary Downstairs, Entrance Foyer, Eat-in Kitchen, Home Office, Utility Room
- Flooring: Ceramic Tile, Hardwood, Vinyl
- Basement: Crawl Space,Exterior Entry,Heated,Interior Entry,Partially Finished,Walk-Out Access
- Number of fireplaces: 1
- Fireplace features: One, Wood Burning
Interior area
- Total structure area: 3,742
- Total interior livable area: 2,229 sqft
- Finished area above ground: 1,839
- Finished area below ground: 390
Property
Parking
- Total spaces: 2
- Parking features: Attached, Electricity, Garage, Garage Door Opener, Garage Faces Side
- Attached garage spaces: 2
Features
- Levels: One
- Stories: 1
- Patio & porch: Rear Porch, Brick, Front Porch, Porch
- Exterior features: Courtyard
- Pool features: None
- Has view: Yes
- View description: Residential
Lot
- Size: 0.47 Acres
- Features: Cul-De-Sac, Garden, Landscaped, Level, Open Lot
Details
- Additional structures: Shed(s)
- Parcel number: 8265
- Zoning description: RS-12 Single Family Residential
Construction
Type & style
- Home type: SingleFamily
- Architectural style: Ranch
- Property subtype: Single Family Residence
Materials
- Brick, Stick Built
- Foundation: Block
- Roof: Architectural
Condition
- New construction: No
- Year built: 1965
Utilities & green energy
- Sewer: Public Sewer
- Water: Public
- Utilities for property: Cable Available
Community & neighborhood
Security
- Security features: Smoke Detector(s)
Location
- Region: Waynesboro
- Subdivision: FAIRWAY HILLS
Price history
| Date | Event | Price |
|---|---|---|
| 9/11/2025 | Sold | $402,000+0.5%$180/sqft |
Source: | ||
| 8/12/2025 | Pending sale | $400,000$179/sqft |
Source: | ||
| 8/7/2025 | Listed for sale | $400,000$179/sqft |
Source: | ||
Public tax history
| Year | Property taxes | Tax assessment |
|---|---|---|
| 2024 | $2,372 | $308,000 |
| 2023 | $2,372 +3.8% | $308,000 +21.4% |
| 2022 | $2,284 | $253,800 |
Find assessor info on the county website
Neighborhood: 22980
Nearby schools
GreatSchools rating
- 6/10Westwood Hills Elementary SchoolGrades: K-5Distance: 0.5 mi
- 3/10Kate Collins Middle SchoolGrades: 6-8Distance: 1.7 mi
- 2/10Waynesboro High SchoolGrades: 9-12Distance: 2.6 mi
Schools provided by the listing agent
- Elementary: Westwood Hills
- Middle: Kate Collins
- High: Waynesboro
Source: CAAR. This data may not be complete. We recommend contacting the local school district to confirm school assignments for this home.
Get pre-qualified for a loan
At Zillow Home Loans, we can pre-qualify you in as little as 5 minutes with no impact to your credit score.An equal housing lender. NMLS #10287.
Sell for more on Zillow
Get a Zillow Showcase℠ listing at no additional cost and you could sell for .
$405,800
2% more+$8,116
With Zillow Showcase(estimated)$413,916


