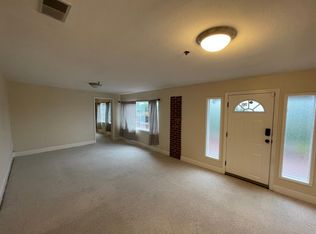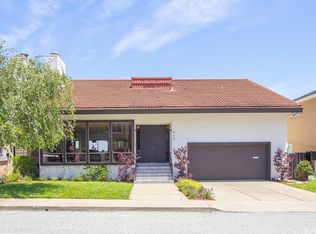Sold for $3,150,000 on 01/15/25
$3,150,000
866 Morningside Dr, Millbrae, CA 94030
7beds
4,760sqft
Single Family Residence, Residential
Built in 1971
8,040 Square Feet Lot
$3,632,400 Zestimate®
$662/sqft
$8,690 Estimated rent
Home value
$3,632,400
$3.16M - $4.18M
$8,690/mo
Zestimate® history
Loading...
Owner options
Explore your selling options
What's special
New Price! This distinctively grand and well appointed home is ideally situated on a quiet cul-de-sac within Millbrae's coveted Glenview Highlands neighborhood. Boasting an unparalleled 7 bedrooms, 4.5 bathrooms and 4,760+ square feet, you will enjoy a multitude of ways of living in this modern home while taking in mesmerizing bay vistas from all three levels. The main level boasts a formal living room with dramatic cathedral ceilings, formal dining room, powder room, kitchen opening to a family room and grand rear deck to take in the views. The upper level contains 4 bedrooms, including an oversized primary suite, as well as 2 updated full bathrooms and an office/laundry room. The lower level features 3 additional bedrooms and 2 bathrooms, and has its own entry, kitchen, living room, laundry room, and game room. Additional features include an oversized 2 car with loads of storage, and a view deck that sits atop ~250 additional square feet of bonus space that could serve as a detached office/storage area. Don't miss the opportunity to make this memorable property your own! County records states 6BR. Buyer to verify.
Zillow last checked: 8 hours ago
Listing updated: January 15, 2025 at 01:07am
Listed by:
Jeff Harber 01779765 650-740-2418,
Compass 650-375-1111,
Neal Conatser 01941351,
Compass
Bought with:
Evangelia Sogotis, 01489264
KW Advisors
Source: MLSListings Inc,MLS#: ML81978419
Facts & features
Interior
Bedrooms & bathrooms
- Bedrooms: 7
- Bathrooms: 5
- Full bathrooms: 4
- 1/2 bathrooms: 1
Bathroom
- Features: StallShower, Tub
Dining room
- Features: BreakfastNook, DiningArea, EatinKitchen, FormalDiningRoom
Family room
- Features: KitchenFamilyRoomCombo, SeparateFamilyRoom
Kitchen
- Features: _220VoltOutlet, Pantry
Heating
- Forced Air, Gas, 2 plus Zones
Cooling
- None
Appliances
- Included: Gas Cooktop, Dishwasher, Disposal, Gas Oven, Refrigerator, Dryer, Washer
Features
- Flooring: Carpet, Hardwood, Vinyl Linoleum
- Number of fireplaces: 2
- Fireplace features: Wood Burning
Interior area
- Total structure area: 4,760
- Total interior livable area: 4,760 sqft
Property
Parking
- Total spaces: 2
- Parking features: Attached, Garage Door Opener
- Attached garage spaces: 2
Features
- Stories: 1
- Has view: Yes
- View description: Bay, City Lights
- Has water view: Yes
- Water view: Bay
Lot
- Size: 8,040 sqft
- Features: Hillside, Sloped Down
Details
- Parcel number: 021401190
- Zoning: R10006
- Special conditions: Standard
Construction
Type & style
- Home type: SingleFamily
- Architectural style: Contemporary
- Property subtype: Single Family Residence, Residential
Materials
- Foundation: Concrete Perimeter and Slab
- Roof: Composition, Shingle
Condition
- New construction: No
- Year built: 1971
Utilities & green energy
- Gas: PublicUtilities
- Water: Public
- Utilities for property: Public Utilities, Water Public
Community & neighborhood
Location
- Region: Millbrae
Other
Other facts
- Listing agreement: ExclusiveRightToSell
Price history
| Date | Event | Price |
|---|---|---|
| 1/15/2025 | Sold | $3,150,000+12.5%$662/sqft |
Source: | ||
| 9/2/2015 | Sold | $2,800,000+47.8%$588/sqft |
Source: Public Record | ||
| 5/19/2008 | Listing removed | $1,895,000$398/sqft |
Source: Homes & Land | ||
| 4/16/2008 | Listed for sale | $1,895,000+58%$398/sqft |
Source: Homes & Land | ||
| 12/6/2002 | Sold | $1,199,000$252/sqft |
Source: Public Record | ||
Public tax history
| Year | Property taxes | Tax assessment |
|---|---|---|
| 2024 | $37,931 +2.7% | $3,249,636 +2% |
| 2023 | $36,932 +5.4% | $3,185,918 +2% |
| 2022 | $35,041 +1.2% | $3,123,450 +2% |
Find assessor info on the county website
Neighborhood: 94030
Nearby schools
GreatSchools rating
- 8/10Meadows Elementary SchoolGrades: K-5Distance: 0.6 mi
- 7/10Taylor Middle SchoolGrades: 6-8Distance: 0.3 mi
- 10/10Mills High SchoolGrades: 9-12Distance: 1.1 mi
Schools provided by the listing agent
- District: MillbraeElementary
Source: MLSListings Inc. This data may not be complete. We recommend contacting the local school district to confirm school assignments for this home.
Get a cash offer in 3 minutes
Find out how much your home could sell for in as little as 3 minutes with a no-obligation cash offer.
Estimated market value
$3,632,400
Get a cash offer in 3 minutes
Find out how much your home could sell for in as little as 3 minutes with a no-obligation cash offer.
Estimated market value
$3,632,400

