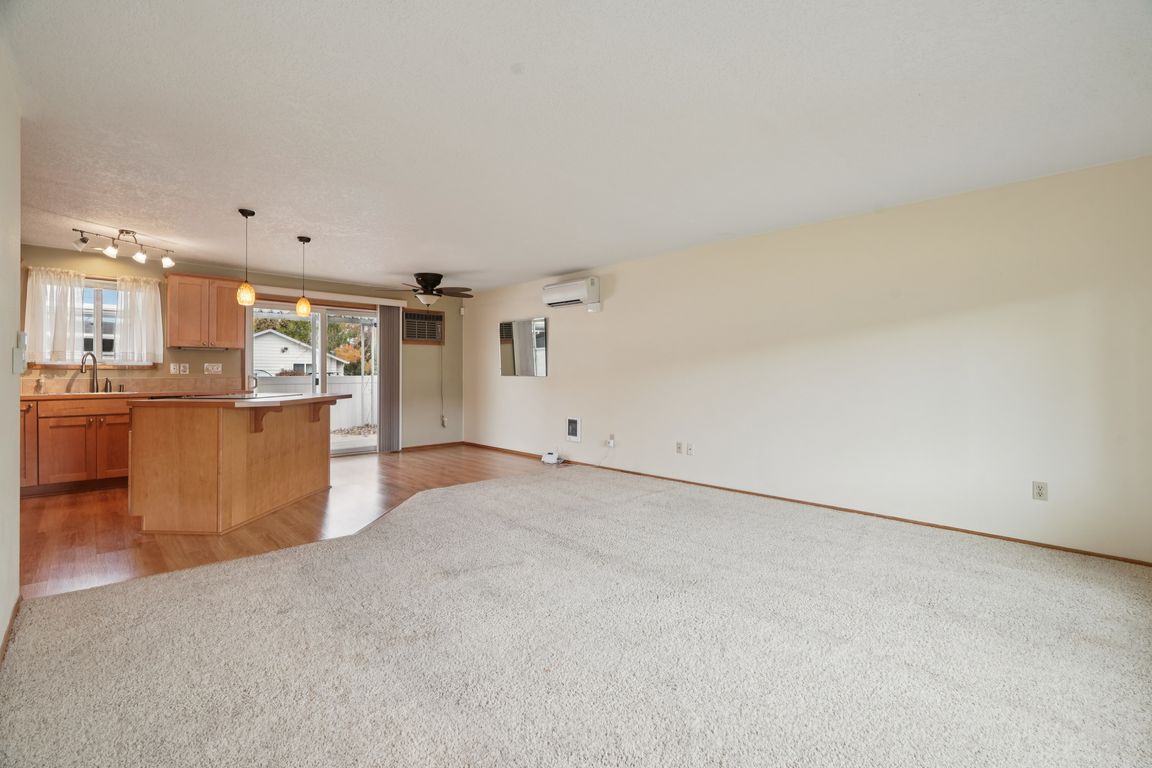Open: Sun 2pm-4pm

Active
$199,900
2beds
962sqft
866 NE Fleming Ave #B-83, Gresham, OR 97030
2beds
962sqft
Residential, condominium
Built in 1974
1 Garage space
$208 price/sqft
$411 monthly HOA fee
What's special
Great room style livingDining areaOpen concept kitchen
Fantastic opportunity in Easy Living in Eagle Estates 55+ Community. This ground level unit with views of the lovely courtyard, has been spectacularly maintained and is clean and ready for you to move right in! The heat system has been upgraded to have a Minisplit not only in the main living ...
- 3 days |
- 212 |
- 11 |
Source: RMLS (OR),MLS#: 168395679
Travel times
Living Room
Kitchen
Primary Bedroom
Zillow last checked: 8 hours ago
Listing updated: November 19, 2025 at 04:07am
Listed by:
Sarah Beth d'Avignon 503-998-6739,
Redfin
Source: RMLS (OR),MLS#: 168395679
Facts & features
Interior
Bedrooms & bathrooms
- Bedrooms: 2
- Bathrooms: 1
- Full bathrooms: 1
- Main level bathrooms: 1
Rooms
- Room types: Laundry, Bedroom 2, Dining Room, Family Room, Kitchen, Living Room, Primary Bedroom
Primary bedroom
- Features: Ceiling Fan, Closet, Double Closet, Wallto Wall Carpet
- Level: Main
- Area: 182
- Dimensions: 14 x 13
Bedroom 2
- Features: Closet, Wallto Wall Carpet
- Level: Main
- Area: 99
- Dimensions: 9 x 11
Dining room
- Features: Living Room Dining Room Combo, Laminate Flooring
- Level: Main
- Area: 99
- Dimensions: 11 x 9
Kitchen
- Features: Dishwasher, Eat Bar, Great Room, Island, Kitchen Dining Room Combo, Microwave, Free Standing Range, Free Standing Refrigerator, Laminate Flooring
- Level: Main
- Area: 99
- Width: 11
Living room
- Features: Great Room, Living Room Dining Room Combo, Closet, Wallto Wall Carpet
- Level: Main
- Area: 195
- Dimensions: 15 x 13
Heating
- Mini Split
Cooling
- Has cooling: Yes
Appliances
- Included: Dishwasher, Free-Standing Range, Free-Standing Refrigerator, Microwave, Stainless Steel Appliance(s), Washer/Dryer, Electric Water Heater
- Laundry: Laundry Room
Features
- Ceiling Fan(s), High Speed Internet, Built-in Features, Closet, Living Room Dining Room Combo, Eat Bar, Great Room, Kitchen Island, Kitchen Dining Room Combo, Double Closet
- Flooring: Laminate, Wall to Wall Carpet
Interior area
- Total structure area: 962
- Total interior livable area: 962 sqft
Video & virtual tour
Property
Parking
- Total spaces: 1
- Parking features: Carport, Condo Garage (Other)
- Garage spaces: 1
- Has carport: Yes
Accessibility
- Accessibility features: Minimal Steps, One Level, Pathway, Accessibility
Features
- Levels: One
- Stories: 1
- Entry location: Ground Floor
- Patio & porch: Patio
Lot
- Features: Commons, Level
Details
- Additional structures: ToolShed
- Parcel number: R149072
- On leased land: Yes
- Lease amount: $58
- Land lease expiration date: 2788819200000
Construction
Type & style
- Home type: Condo
- Property subtype: Residential, Condominium
Materials
- Vinyl Siding
- Roof: Composition
Condition
- Approximately
- New construction: No
- Year built: 1974
Utilities & green energy
- Sewer: Public Sewer
- Water: Public
Community & HOA
HOA
- Has HOA: Yes
- Amenities included: All Landscaping, Commons, Exterior Maintenance, Front Yard Landscaping, Insurance, Library, Maintenance Grounds, Management, Meeting Room, Party Room, Pool, Sewer, Trash, Water
- HOA fee: $411 monthly
Location
- Region: Gresham
Financial & listing details
- Price per square foot: $208/sqft
- Tax assessed value: $222,380
- Annual tax amount: $2,872
- Date on market: 11/19/2025
- Listing terms: Call Listing Agent,Cash,Conventional
- Road surface type: Paved