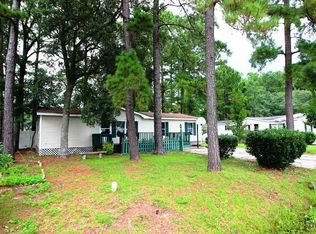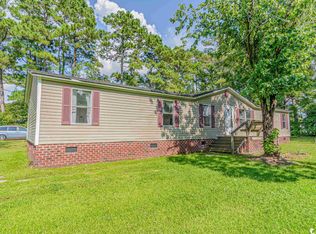Sold for $175,000 on 05/03/24
$175,000
866 Pinetops Dr., Conway, SC 29526
3beds
1,580sqft
Manufactured Home, Single Family Residence
Built in 1997
8,276.4 Square Feet Lot
$183,500 Zestimate®
$111/sqft
$1,781 Estimated rent
Home value
$183,500
$169,000 - $200,000
$1,781/mo
Zestimate® history
Loading...
Owner options
Explore your selling options
What's special
Spacious 3-bedroom 2 bath centrally located near HWY 544 in Conway with no homeowners association! Recent improvements to this home include fresh paint and luxury vinyl plank flooring throughout! This home features a spacious open floor plan with vaulted ceilings. The large family room features a fireplace and ceiling fan. The master suite features a large walk-in closet and ceiling fan. The master bath features a walk-in shower, double sinks and garden tub! Both guest bedrooms feature ceiling fans and good sized closest. The spacious kitchen features a work island, breakfast bar, tile backsplash and stainless-steel appliances. This home is located between HWY 544 and HWY 501 making it convenient to local travel. Schools, shopping and dining venues are just a short drive from this property! Call today to schedule your showing!
Zillow last checked: 8 hours ago
Listing updated: May 04, 2024 at 07:54am
Listed by:
Joseph Levy 843-492-1735,
Beach & Forest Realty
Bought with:
Brian B Monahan, 126448
Century 21 The Harrelson Group
Source: CCAR,MLS#: 2401407
Facts & features
Interior
Bedrooms & bathrooms
- Bedrooms: 3
- Bathrooms: 2
- Full bathrooms: 2
Primary bedroom
- Features: Ceiling Fan(s), Vaulted Ceiling(s), Walk-In Closet(s)
Primary bathroom
- Features: Dual Sinks, Garden Tub/Roman Tub, Separate Shower, Vaulted Ceiling(s)
Dining room
- Features: Living/Dining Room
Kitchen
- Features: Breakfast Bar, Kitchen Island, Stainless Steel Appliances
Living room
- Features: Tray Ceiling(s), Fireplace, Vaulted Ceiling(s)
Other
- Features: Bedroom on Main Level
Heating
- Central, Electric
Cooling
- Central Air
Appliances
- Included: Dishwasher, Microwave, Range, Refrigerator
- Laundry: Washer Hookup
Features
- Split Bedrooms, Window Treatments, Breakfast Bar, Bedroom on Main Level, Kitchen Island, Stainless Steel Appliances
- Flooring: Luxury Vinyl, Luxury VinylPlank
- Basement: Crawl Space
Interior area
- Total structure area: 1,580
- Total interior livable area: 1,580 sqft
Property
Parking
- Total spaces: 2
- Parking features: Driveway
- Has uncovered spaces: Yes
Features
- Levels: One
- Stories: 1
- Patio & porch: Front Porch
Lot
- Size: 8,276 sqft
- Dimensions: 69 x 129 x 103 x 75
- Features: Outside City Limits, Rectangular, Rectangular Lot
Details
- Additional parcels included: ,
- Parcel number: 40009010088
- Zoning: res
- Special conditions: None
Construction
Type & style
- Home type: MobileManufactured
- Architectural style: Mobile Home
- Property subtype: Manufactured Home, Single Family Residence
Materials
- Vinyl Siding
- Foundation: Crawlspace
Condition
- Resale
- Year built: 1997
Utilities & green energy
- Water: Public
- Utilities for property: Cable Available, Electricity Available, Phone Available, Sewer Available, Water Available
Community & neighborhood
Security
- Security features: Smoke Detector(s)
Location
- Region: Conway
- Subdivision: Myrtle Ridge
HOA & financial
HOA
- Has HOA: No
Other
Other facts
- Body type: Double Wide
- Listing terms: Cash,Conventional,VA Loan
Price history
| Date | Event | Price |
|---|---|---|
| 5/3/2024 | Sold | $175,000-2.7%$111/sqft |
Source: | ||
| 5/1/2024 | Listing removed | -- |
Source: | ||
| 2/27/2024 | Contingent | $179,900$114/sqft |
Source: | ||
| 2/21/2024 | Price change | $179,900-4.8%$114/sqft |
Source: | ||
| 2/2/2024 | Price change | $189,000-5%$120/sqft |
Source: | ||
Public tax history
| Year | Property taxes | Tax assessment |
|---|---|---|
| 2024 | $736 -20.7% | $175,901 +172.2% |
| 2023 | $928 +1.5% | $64,630 |
| 2022 | $915 | $64,630 |
Find assessor info on the county website
Neighborhood: 29526
Nearby schools
GreatSchools rating
- 6/10Palmetto Bays Elementary SchoolGrades: PK-5Distance: 2.5 mi
- 7/10Black Water Middle SchoolGrades: 6-8Distance: 3.8 mi
- 7/10Carolina Forest High SchoolGrades: 9-12Distance: 2.7 mi
Schools provided by the listing agent
- Elementary: Palmetto Bays Elementary School
- Middle: Black Water Middle School
- High: Carolina Forest High School
Source: CCAR. This data may not be complete. We recommend contacting the local school district to confirm school assignments for this home.
Sell for more on Zillow
Get a free Zillow Showcase℠ listing and you could sell for .
$183,500
2% more+ $3,670
With Zillow Showcase(estimated)
$187,170
