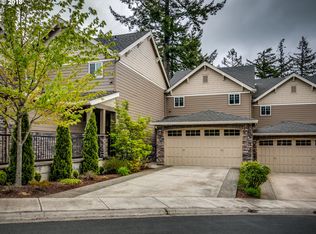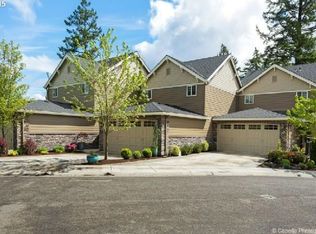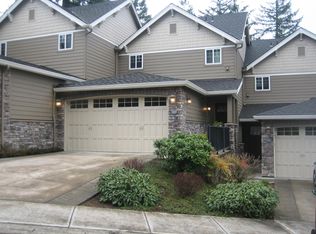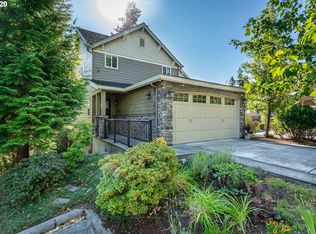Sold
$624,000
866 SW Shaker Pl, Portland, OR 97225
3beds
2,304sqft
Residential, Townhouse
Built in 2005
2,178 Square Feet Lot
$601,000 Zestimate®
$271/sqft
$3,081 Estimated rent
Home value
$601,000
$565,000 - $643,000
$3,081/mo
Zestimate® history
Loading...
Owner options
Explore your selling options
What's special
Stunning remodeled Braedon Heights townhome! The magical combination of low maintenance living in a prime location that exudes high-end quality. You will love the location tucked away on a gated, private dead-end street in the heart of this well established and desirable neighborhood. The beautifully laid out floor plan features a comfortable great room on the main level with a gourmet kitchen that offers quartz counters, bronze hardware, Schoolhouse Electric lighting, Rejuvenation shelving and more! The upper level is exclusively the primary suite complete with a sitting area, spacious walk-in closet and the luxurious bathroom that surprises you with the most convenient laundry space. The lower level lives large with high ceilings and boasts tons of storage, two large spare bedrooms, a second laundry room plus a full bathroom. Gorgeous hardwood floors throughout along with with on-trend fun finishes and upgrades. Surrounded by nature, the back deck offers the most pleasant treed view. You don't want to miss this special opportunity, schedule your showing appointment today!
Zillow last checked: 8 hours ago
Listing updated: October 16, 2024 at 02:15am
Listed by:
Megan Meagher 503-957-8303,
Keller Williams Realty Professionals
Bought with:
Tyler Lankheet, 201219324
Premiere Property Group, LLC
Source: RMLS (OR),MLS#: 24610848
Facts & features
Interior
Bedrooms & bathrooms
- Bedrooms: 3
- Bathrooms: 3
- Full bathrooms: 2
- Partial bathrooms: 1
- Main level bathrooms: 1
Primary bedroom
- Features: Bathtub, Double Sinks, Shower, Suite, Walkin Closet, Wallto Wall Carpet, Washer Dryer
- Level: Upper
- Area: 391
- Dimensions: 23 x 17
Bedroom 2
- Features: Closet, Wallto Wall Carpet
- Level: Lower
- Area: 143
- Dimensions: 13 x 11
Bedroom 3
- Features: Closet, Wallto Wall Carpet
- Level: Lower
- Area: 143
- Dimensions: 13 x 11
Dining room
- Features: Deck, Formal, Great Room, Hardwood Floors
- Level: Main
- Area: 140
- Dimensions: 14 x 10
Kitchen
- Features: Builtin Range, Dishwasher, Eat Bar, Gourmet Kitchen, Great Room, Hardwood Floors, Microwave, Pantry, Free Standing Refrigerator
- Level: Main
- Area: 132
- Width: 11
Living room
- Features: Bookcases, Fireplace, Great Room, Hardwood Floors, Living Room Dining Room Combo
- Level: Main
- Area: 221
- Dimensions: 17 x 13
Heating
- Forced Air, Fireplace(s)
Cooling
- Central Air
Appliances
- Included: Dishwasher, Disposal, Free-Standing Refrigerator, Stainless Steel Appliance(s), Washer/Dryer, Built-In Range, Microwave, Gas Water Heater
- Laundry: Laundry Room
Features
- Quartz, Bathroom, Closet, Formal, Great Room, Eat Bar, Gourmet Kitchen, Pantry, Bookcases, Living Room Dining Room Combo, Bathtub, Double Vanity, Shower, Suite, Walk-In Closet(s), Tile
- Flooring: Hardwood, Tile, Wall to Wall Carpet
- Windows: Double Pane Windows, Vinyl Frames
- Basement: Crawl Space,Daylight,Finished
- Number of fireplaces: 1
- Fireplace features: Gas
Interior area
- Total structure area: 2,304
- Total interior livable area: 2,304 sqft
Property
Parking
- Total spaces: 2
- Parking features: Driveway, Off Street, Garage Door Opener, Attached
- Attached garage spaces: 2
- Has uncovered spaces: Yes
Features
- Stories: 3
- Patio & porch: Deck
- Has view: Yes
- View description: Trees/Woods
Lot
- Size: 2,178 sqft
- Features: Cul-De-Sac, Gated, Wooded, SqFt 0K to 2999
Details
- Parcel number: R2132821
Construction
Type & style
- Home type: Townhouse
- Architectural style: Craftsman
- Property subtype: Residential, Townhouse
- Attached to another structure: Yes
Materials
- Cement Siding
- Roof: Composition
Condition
- Updated/Remodeled
- New construction: No
- Year built: 2005
Utilities & green energy
- Gas: Gas
- Sewer: Public Sewer
- Water: Public
Community & neighborhood
Location
- Region: Portland
- Subdivision: Braedon Heights
HOA & financial
HOA
- Has HOA: Yes
- HOA fee: $454 monthly
- Amenities included: Commons, Exterior Maintenance, Gated, Management
Other
Other facts
- Listing terms: Cash,Conventional
- Road surface type: Paved
Price history
| Date | Event | Price |
|---|---|---|
| 8/6/2024 | Sold | $624,000-4%$271/sqft |
Source: | ||
| 8/3/2024 | Pending sale | $649,900+14.2%$282/sqft |
Source: | ||
| 7/10/2020 | Sold | $569,000-1%$247/sqft |
Source: | ||
| 6/19/2020 | Pending sale | $574,900$250/sqft |
Source: Keller Williams Realty Professionals #20463990 | ||
| 5/28/2020 | Listed for sale | $574,900+16.1%$250/sqft |
Source: Keller Williams Realty Professionals #20463990 | ||
Public tax history
| Year | Property taxes | Tax assessment |
|---|---|---|
| 2025 | $8,429 +4.4% | $445,100 +3% |
| 2024 | $8,077 +6.5% | $432,140 +3% |
| 2023 | $7,585 +3.4% | $419,560 +3% |
Find assessor info on the county website
Neighborhood: West Haven-Sylvan
Nearby schools
GreatSchools rating
- 7/10West Tualatin View Elementary SchoolGrades: K-5Distance: 1 mi
- 7/10Cedar Park Middle SchoolGrades: 6-8Distance: 2.4 mi
- 7/10Beaverton High SchoolGrades: 9-12Distance: 3.5 mi
Schools provided by the listing agent
- Elementary: W Tualatin View
- Middle: Cedar Park
- High: Beaverton
Source: RMLS (OR). This data may not be complete. We recommend contacting the local school district to confirm school assignments for this home.
Get a cash offer in 3 minutes
Find out how much your home could sell for in as little as 3 minutes with a no-obligation cash offer.
Estimated market value
$601,000
Get a cash offer in 3 minutes
Find out how much your home could sell for in as little as 3 minutes with a no-obligation cash offer.
Estimated market value
$601,000



