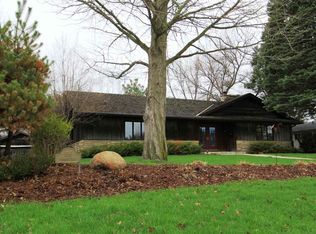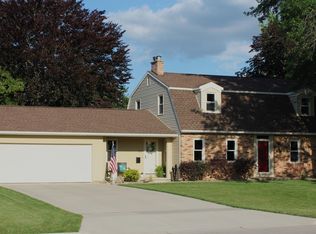This stunning Cleve Miller home with its splendid curb appeal is one you won't want to miss! Upon entering, you'll be wowed by the spacious main floor living/dining space and the hand-scraped hickory flooring that runs all throughout. The main floor also boasts two spacious bedrooms, an updated guest bathroom, a large master suite with a beautiful remodeled bathroom, kitchen with double oven and sitting area, a main floor laundry room, and a delightful sun porch that overlooks the lovely patio and landscaped yard. Downstairs, you'll find ample storage space, a 4th bedroom, full bath, and plenty of extra rooms for all your hobbies/office space/etc. With its oversized 2-stall garage, generous gathering spaces, fenced-in yard, and all its unique Cleve Miller storage spaces and character, this home is one you've got to see!
This property is off market, which means it's not currently listed for sale or rent on Zillow. This may be different from what's available on other websites or public sources.


