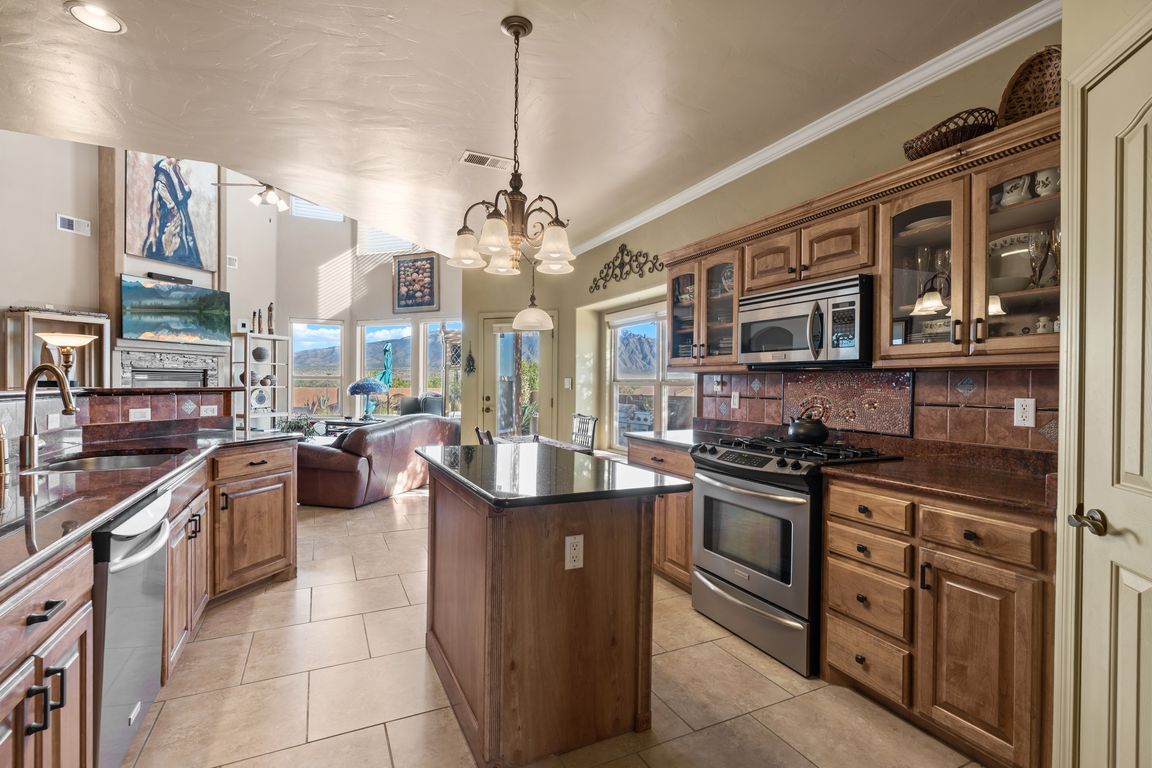Open: Sat 12pm-2pm

For sale
$515,000
3beds
2,722sqft
866 Vista Patron, Bernalillo, NM 87004
3beds
2,722sqft
Single family residence
Built in 2006
5,662 sqft
2 Attached garage spaces
$189 price/sqft
$70 monthly HOA fee
What's special
Sparkling poolTwo-way fireplaceSitting roomSandia mountain viewsSpacious loftPrivate retreatSoaring ceilings
OPEN HOUSE 10/11 Saturday from 12-2. Breathtaking Sandia Mountain views await! This home on the best lot in the neighborhood :-) offers indoor comfort and resort-style living. The east-facing backyard provides afternoon shade, a sparkling pool, raised patio, views, and multiple patios front and side. Lush landscaping and mature trees ...
- 1 day |
- 165 |
- 11 |
Source: SWMLS,MLS#: 1092397
Travel times
Living Room
Kitchen
Primary Bedroom
Zillow last checked: 7 hours ago
Listing updated: October 09, 2025 at 08:50pm
Listed by:
Venturi Realty Group 505-448-8888,
Real Broker, LLC 505-448-8888
Source: SWMLS,MLS#: 1092397
Facts & features
Interior
Bedrooms & bathrooms
- Bedrooms: 3
- Bathrooms: 3
- Full bathrooms: 2
- 1/2 bathrooms: 1
Primary bedroom
- Level: Main
- Area: 219.38
- Dimensions: 13.5 x 16.25
Primary bedroom
- Level: Main
- Area: 208
- Dimensions: 13 x 16
Bedroom 2
- Level: Second
- Area: 143
- Dimensions: 11 x 13
Bedroom 3
- Level: Second
- Area: 121
- Dimensions: 11 x 11
Dining room
- Level: Main
- Area: 144
- Dimensions: 12 x 12
Kitchen
- Level: Main
- Area: 154.1
- Dimensions: 12.58 x 12.25
Kitchen
- Level: Main
- Area: 144
- Dimensions: 12 x 12
Living room
- Level: Main
- Area: 383.23
- Dimensions: 19 x 20.17
Living room
- Level: Main
- Area: 380
- Dimensions: 19 x 20
Heating
- Central, Forced Air
Cooling
- Refrigerated
Appliances
- Included: Dishwasher, Free-Standing Gas Range, Disposal, Microwave, Refrigerator
- Laundry: Washer Hookup, Dryer Hookup, ElectricDryer Hookup
Features
- Breakfast Area, Bathtub, Ceiling Fan(s), Cathedral Ceiling(s), Dual Sinks, Home Office, Kitchen Island, Loft, Multiple Living Areas, Main Level Primary, Pantry, Soaking Tub, Separate Shower, Water Closet(s), Walk-In Closet(s)
- Flooring: Bamboo, Carpet, Tile
- Windows: Vinyl
- Has basement: No
- Number of fireplaces: 1
- Fireplace features: Gas Log, Multi-Sided
Interior area
- Total structure area: 2,722
- Total interior livable area: 2,722 sqft
Video & virtual tour
Property
Parking
- Total spaces: 2
- Parking features: Attached, Garage
- Attached garage spaces: 2
Accessibility
- Accessibility features: None
Features
- Levels: Two
- Stories: 2
- Patio & porch: Open, Patio
- Exterior features: Private Yard
- Has private pool: Yes
- Pool features: Gunite, Heated, In Ground
- Fencing: Wall
- Has view: Yes
Lot
- Size: 5,662.8 Square Feet
- Features: Landscaped, Planned Unit Development, Trees, Views, Xeriscape
- Residential vegetation: Grassed
Details
- Additional structures: Outdoor Kitchen
- Parcel number: R147369
- Zoning description: R-1
Construction
Type & style
- Home type: SingleFamily
- Architectural style: Custom
- Property subtype: Single Family Residence
Materials
- Frame, Stucco, Rock
- Roof: Pitched,Tile
Condition
- Resale
- New construction: No
- Year built: 2006
Details
- Builder name: Stillbrooke Homes
Utilities & green energy
- Sewer: Public Sewer
- Water: Public
- Utilities for property: Cable Connected, Electricity Connected, Natural Gas Connected, Sewer Connected, Water Connected
Green energy
- Energy generation: None
- Water conservation: Water-Smart Landscaping
Community & HOA
Community
- Security: Smoke Detector(s)
HOA
- Has HOA: Yes
- Services included: Common Areas
- HOA fee: $70 monthly
- HOA name: Blue Door Realty
Location
- Region: Bernalillo
Financial & listing details
- Price per square foot: $189/sqft
- Tax assessed value: $288,782
- Annual tax amount: $2,321
- Date on market: 10/3/2025
- Listing terms: Cash,Conventional,FHA,VA Loan
- Road surface type: Asphalt, Paved