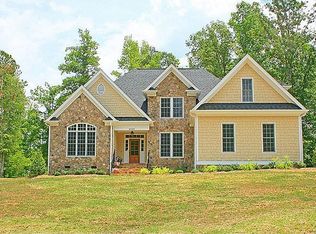Partially wooded, spacious 1-acre lot lot. Gorgeous custom free-form 16x32 saltwater pool features jump wall & 3 fountains. Beautifully landscaped pool area with 5' aluminum fence. Kitchen total remodel cabinets, custom subway and Italian tile with gorgeous Italian Carrera marble countertops 2020. All bathrooms and laundry room remodeled in 2020. New hardwood floors added to the office/bedroom in 2020. New landscaping and tree removal in 2020. House professionally lit up on the outside to create ambiance in 2020. New natural gas fireplace installed with top of the line Gas ponderosa logs. Two pantry closets, wall oven & microwave, SS fridge & DW. Hardwood oak floor on the first floor and stairs and second floor office. New carpet in all bedrooms & movie room. Tile bathrooms & showers. New interior paint 2020. Exterior painted 2017. 2 water heaters. New HVAC .
This property is off market, which means it's not currently listed for sale or rent on Zillow. This may be different from what's available on other websites or public sources.
