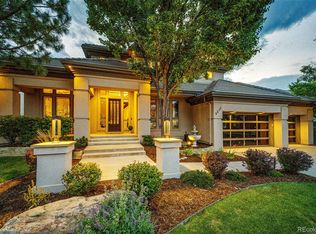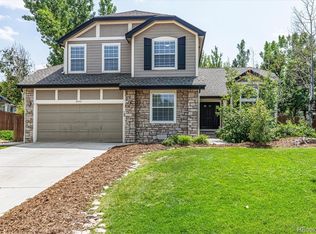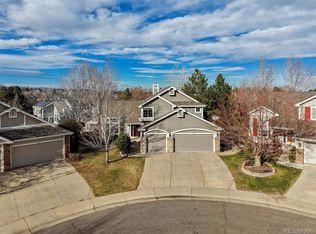Tucked away on a quiet cul-de-sac in the prestigious Fairways community, this beautifully maintained 6-bedroom home offers the perfect blend of space, lifestyle, and location. Just steps from Lone Tree Golf Club and moments from parks, trails, and top-rated Douglas County schools, this is the one you've been waiting for. Set on a rare 0.27-acre lot, the home boasts privacy, mature landscaping, and a coveted 3-car garage. Inside, you'll find a spacious and functional layout featuring a main-floor bedroom or home office, a cozy fireplace in the family room, and an expansive finished basement complete with a full bar and shuffleboard - ideal for entertaining. Lovingly cared for by the same family for nearly 30 years, this home offers the warmth of an established neighborhood paired with modern-day conveniences. Walk or bike to Sweetwater Park, Cook Creek Pool, and the Bluffs Regional Trail. Enjoy being just minutes from Park Meadows Mall, Lone Tree's Entertainment District, light rail access, and major medical facilities - while still enjoying the peace and privacy of suburban living. Whether you're hosting summer barbecues in the backyard, enjoying twilight rounds at the nearby golf course, or entertaining in the fully finished basement, this home offers the ideal blend of comfort, lifestyle, and location.
This property is off market, which means it's not currently listed for sale or rent on Zillow. This may be different from what's available on other websites or public sources.


