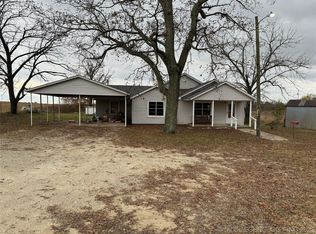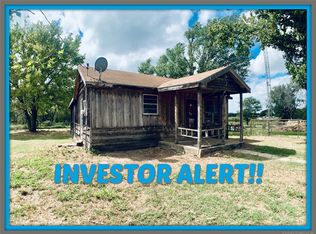Country living, right outside of town! 2 Shop buildings, 30 x 60 insulated, with a 24 x 60 side building and a 30 x 30 with 2 overhead doors. This 3 bed 2 bath home is ready for you to put your special touches on the inside! 2 Living areas 1 with wood burning fireplace. Large Den/man cave, has stained concrete floors and wet bar. Storm Cellar. Immaculate grounds with mature trees.
This property is off market, which means it's not currently listed for sale or rent on Zillow. This may be different from what's available on other websites or public sources.


