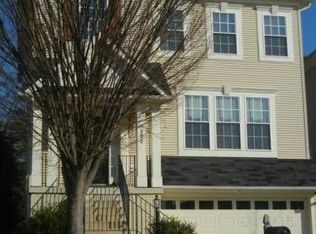Sold for $600,000 on 02/03/23
Street View
$600,000
8661 Webster Tavern Way, Manassas, VA 20109
3beds
2,675sqft
SingleFamily
Built in 2002
5,680 Square Feet Lot
$645,900 Zestimate®
$224/sqft
$3,391 Estimated rent
Home value
$645,900
$614,000 - $678,000
$3,391/mo
Zestimate® history
Loading...
Owner options
Explore your selling options
What's special
8661 Webster Tavern Way, Manassas, VA 20109 is a single family home that contains 2,675 sq ft and was built in 2002. It contains 3 bedrooms and 4 bathrooms. This home last sold for $600,000 in February 2023.
The Zestimate for this house is $645,900. The Rent Zestimate for this home is $3,391/mo.
Facts & features
Interior
Bedrooms & bathrooms
- Bedrooms: 3
- Bathrooms: 4
- Full bathrooms: 3
- 1/2 bathrooms: 1
Heating
- Forced air
Cooling
- Central
Appliances
- Included: Dishwasher, Dryer, Garbage disposal, Microwave, Range / Oven, Refrigerator
Features
- Basement: Finished
- Has fireplace: No
Interior area
- Total interior livable area: 2,675 sqft
Property
Parking
- Parking features: Garage - Attached
Features
- Exterior features: Vinyl
Lot
- Size: 5,680 sqft
Details
- Parcel number: 7596443905
Construction
Type & style
- Home type: SingleFamily
Materials
- Roof: Shake / Shingle
Condition
- Year built: 2002
Community & neighborhood
Location
- Region: Manassas
HOA & financial
HOA
- Has HOA: Yes
- HOA fee: $82 monthly
Other
Other facts
- Features: Garage
- Features: Open
Price history
| Date | Event | Price |
|---|---|---|
| 11/20/2025 | Listing removed | $3,650$1/sqft |
Source: Bright MLS #VAPW2106376 | ||
| 11/12/2025 | Price change | $3,650-1.4%$1/sqft |
Source: Bright MLS #VAPW2106376 | ||
| 11/10/2025 | Price change | $3,700-1.3%$1/sqft |
Source: Bright MLS #VAPW2106376 | ||
| 11/7/2025 | Price change | $3,750-1.3%$1/sqft |
Source: Bright MLS #VAPW2106376 | ||
| 11/3/2025 | Price change | $3,800-2.6%$1/sqft |
Source: Bright MLS #VAPW2106376 | ||
Public tax history
| Year | Property taxes | Tax assessment |
|---|---|---|
| 2025 | -- | $598,200 +7.7% |
| 2024 | -- | $555,600 +6.1% |
| 2023 | $5,450 -1.3% | $523,800 +7.3% |
Find assessor info on the county website
Neighborhood: 20109
Nearby schools
GreatSchools rating
- 4/10Chris Yung ElementaryGrades: PK-5Distance: 1.3 mi
- 7/10Gainesville Middle SchoolGrades: 6-8Distance: 2.9 mi
- 2/10Unity Reed High SchoolGrades: 9-12Distance: 2.1 mi
Schools provided by the listing agent
- Elementary: PINEY BRANCH
- Middle: GAINESVILLE
- High: STONEWALL JACKSON
Source: The MLS. This data may not be complete. We recommend contacting the local school district to confirm school assignments for this home.
Get a cash offer in 3 minutes
Find out how much your home could sell for in as little as 3 minutes with a no-obligation cash offer.
Estimated market value
$645,900
Get a cash offer in 3 minutes
Find out how much your home could sell for in as little as 3 minutes with a no-obligation cash offer.
Estimated market value
$645,900
