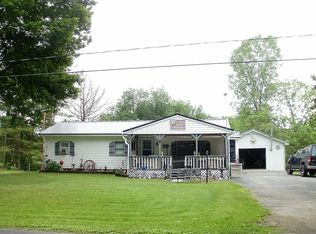Closed
$233,000
8662 Gore Rd, Rome, NY 13440
3beds
1,164sqft
Single Family Residence
Built in 1900
0.34 Acres Lot
$239,700 Zestimate®
$200/sqft
$1,712 Estimated rent
Home value
$239,700
$206,000 - $278,000
$1,712/mo
Zestimate® history
Loading...
Owner options
Explore your selling options
What's special
Welcome to this beautifully updated single-level ranch offering the perfect blend of comfort, functionality, and style. Featuring 3/4 spacious bedrooms and 1 updated bathroom, this home boasts a warm and inviting open floor plan that seamlessly connects the kitchen, dining, and living areas — ideal for both everyday living and entertaining.
Step into the newly renovated kitchen, complete with brand-new cabinets, stylish backsplash, sleek countertops, all-new stainless steel appliances, and modern lighting throughout. The large living room showcases gorgeous shiplap walls, custom built-in cabinets, and a cozy wood-burning fireplace, creating a charming focal point for gatherings.
Enjoy an abundance of natural light through large windows, highlighting the new luxury vinyl flooring that flows throughout the home. Additional features include central air conditioning, a whole-house generator for peace of mind, partially finished basement and a fully fenced yard perfect for kids, pets, or outdoor entertaining.
With its fresh updates and thoughtful features, this home is truly move-in ready — don’t miss the opportunity to make it yours!
Zillow last checked: 8 hours ago
Listing updated: August 18, 2025 at 08:54am
Listed by:
Joseph A. McHarris 315-853-3535,
Coldwell Banker Sexton Real Estate
Bought with:
Julia K Kaveney, 10401259883
eXp Realty
Source: NYSAMLSs,MLS#: S1607498 Originating MLS: Mohawk Valley
Originating MLS: Mohawk Valley
Facts & features
Interior
Bedrooms & bathrooms
- Bedrooms: 3
- Bathrooms: 1
- Full bathrooms: 1
- Main level bathrooms: 1
- Main level bedrooms: 3
Heating
- Oil, Forced Air
Cooling
- Central Air
Appliances
- Included: Built-In Range, Built-In Oven, Dryer, Dishwasher, Exhaust Fan, Electric Water Heater, Refrigerator, Range Hood, Washer
- Laundry: In Basement
Features
- Ceiling Fan(s), Eat-in Kitchen, Separate/Formal Living Room
- Flooring: Luxury Vinyl
- Windows: Thermal Windows
- Basement: Full
- Number of fireplaces: 1
Interior area
- Total structure area: 1,164
- Total interior livable area: 1,164 sqft
Property
Parking
- Total spaces: 2
- Parking features: Attached, Garage, Garage Door Opener
- Attached garage spaces: 2
Features
- Levels: One
- Stories: 1
- Patio & porch: Deck
- Exterior features: Blacktop Driveway, Deck, Fully Fenced
- Fencing: Full
Lot
- Size: 0.34 Acres
- Dimensions: 100 x 150
- Features: Rectangular, Rectangular Lot, Residential Lot
Details
- Parcel number: 30420018700000020380000000
- Special conditions: Standard
- Other equipment: Generator
Construction
Type & style
- Home type: SingleFamily
- Architectural style: Ranch
- Property subtype: Single Family Residence
Materials
- Vinyl Siding, Copper Plumbing
- Foundation: Block
- Roof: Metal
Condition
- Resale
- Year built: 1900
Utilities & green energy
- Electric: Circuit Breakers
- Sewer: Septic Tank
- Water: Well
- Utilities for property: Cable Available, High Speed Internet Available
Community & neighborhood
Location
- Region: Rome
- Subdivision: Scribas Patent
Other
Other facts
- Listing terms: Cash,Conventional,FHA,VA Loan
Price history
| Date | Event | Price |
|---|---|---|
| 8/6/2025 | Sold | $233,000+6%$200/sqft |
Source: | ||
| 6/4/2025 | Pending sale | $219,900$189/sqft |
Source: | ||
| 5/22/2025 | Price change | $219,900+41.9%$189/sqft |
Source: | ||
| 10/3/2022 | Listed for sale | $155,000+124.6%$133/sqft |
Source: | ||
| 8/25/1997 | Sold | $69,000+11.3%$59/sqft |
Source: Public Record Report a problem | ||
Public tax history
| Year | Property taxes | Tax assessment |
|---|---|---|
| 2024 | -- | $2,975 |
| 2023 | -- | $2,975 |
| 2022 | -- | $2,975 |
Find assessor info on the county website
Neighborhood: 13440
Nearby schools
GreatSchools rating
- 5/10John E Joy Elementary SchoolGrades: K-6Distance: 3.7 mi
- 5/10Lyndon H Strough Middle SchoolGrades: 7-8Distance: 4.8 mi
- 4/10Rome Free AcademyGrades: 9-12Distance: 7.4 mi
Schools provided by the listing agent
- District: Rome
Source: NYSAMLSs. This data may not be complete. We recommend contacting the local school district to confirm school assignments for this home.
