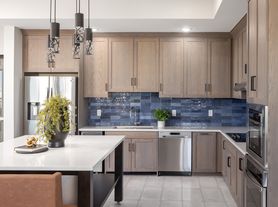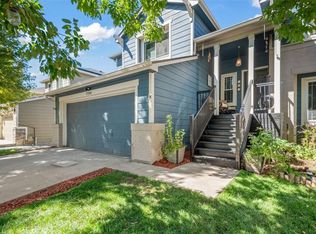Beautiful 4 bedroom, 3 bath SFH that not only backs to a quiet, interior neighborhood park, but also boasts a fantastic walk out basement, two beautiful decks with serene views of the park and peak-thru views of the mountains, gorgeous hardwood floors, updated bathrooms, natural light, and great space for relaxing and entertaining.
The main level has a great floorplan with an open concept family room, dining room and large kitchen with white cabinets, stainless steel applications, undermount beverage cooler, granite tile counters and convenient bar seating. The entire home provides neutral colors. The bathrooms have all been updated and the upper and lower full baths have new shower door enclosures and refinished tile. The walkout basement offers a 4th non-conforming bedroom and cedar lined walk in closet and a large family room that walks right out to the lower level deck and yard.
The fully fenced backyard is flat, has low maintenance turf, comes with an outdoor shed, and offers lots of garden areas and mature trees. There is also a back gate which allows you to hop right on the surrounding walking trails.
Includes: Ceiling fans, washer & dryer, forced air, attic fan, central air, attached 2 car garage
LEASE TERM: One Year
UTILITIES: Tenant pays: Electric/Gas, Cable, Internet. Owner pays: Water, Sewer & Trash.
Tenant responsible for shoveling your driveway and sidewalk in front of the home.
PARKING: Attached 2 car garage plus optional street parking.
PET/ANIMAL POLICY: Will consider 1 Dog. NO CATS. Pet rent will be 1.5% of rent/mo with additional $300 to the Security Deposit. An Emotional Support Animal (ESA) is exempt. All ESA's MUST set up an account and be ESA verified through the OURPETPOLICY website. All other pets may require additional screening.
SMOKING POLICY: NO smoking, vaping or marijuana allowed in the property.
RESIDENT BENEFITS PACKAGE: All SMART Property Management residents are enrolled in the Resident Benefits Package (RBP) for $48/month which includes liability insurance, credit building to help boost the resident's credit score with timely rent payments, up to $1M Identity Theft Protection, HVAC air filter delivery (for applicable properties), move-in concierge service making utility connection and home service setup a breeze during your move-in, our best-in-class resident rewards program, and much more!
APPLICATION REQUIREMENTS:
Applications can be found at the SMART Property Management website
Application Fee: $60 per person
Credit Score: 650 and higher
Monthly income is at a minimum 2x the monthly rental amount
Clean background
UPON APPROVAL & at LEASE SIGNING:
One time non-refundable Admin Fee: $250
Security Deposit: Equal to one month's rent.
PORTABLE SCREENING REPORT HB23-1099:
1. The prospective tenant has the right to provide to the landlord a portable screening report, as defined in Section 38-12-902 (2.5), Colorado Revised Statutes; and 2. If the prospective tenant provides the landlord with a portable tenant screening report, the landlord is prohibited from: * Charging the prospective tenant a rental application fee; or * Charging the prospective tenant a fee for the landlord to access or use the portal tenant screening report. This portable screening report MUST be within the previous 30 days of your application.
House for rent
$4,295/mo
8663 E Davies Ave, Centennial, CO 80112
4beds
2,716sqft
Price may not include required fees and charges.
Single family residence
Available now
Dogs OK
-- A/C
-- Laundry
-- Parking
-- Heating
What's special
Mature treesWalkout basementFully fenced backyardFantastic walk out basementLow maintenance turfGranite tile countersGorgeous hardwood floors
- 15 days |
- -- |
- -- |
Travel times
Looking to buy when your lease ends?
With a 6% savings match, a first-time homebuyer savings account is designed to help you reach your down payment goals faster.
Offer exclusive to Foyer+; Terms apply. Details on landing page.
Facts & features
Interior
Bedrooms & bathrooms
- Bedrooms: 4
- Bathrooms: 3
- Full bathrooms: 3
Features
- Walk In Closet
Interior area
- Total interior livable area: 2,716 sqft
Property
Parking
- Details: Contact manager
Features
- Exterior features: Cable not included in rent, Electricity not included in rent, Garbage included in rent, Gas not included in rent, Internet not included in rent, Sewage included in rent, Walk In Closet, Water included in rent
Details
- Parcel number: 207528114024
Construction
Type & style
- Home type: SingleFamily
- Property subtype: Single Family Residence
Utilities & green energy
- Utilities for property: Garbage, Sewage, Water
Community & HOA
Location
- Region: Centennial
Financial & listing details
- Lease term: Contact For Details
Price history
| Date | Event | Price |
|---|---|---|
| 10/17/2025 | Price change | $4,295-4.6%$2/sqft |
Source: Zillow Rentals | ||
| 10/8/2025 | Listed for rent | $4,500$2/sqft |
Source: Zillow Rentals | ||
| 10/3/2025 | Sold | $722,000-0.4%$266/sqft |
Source: | ||
| 8/29/2025 | Pending sale | $725,000$267/sqft |
Source: | ||
| 8/17/2025 | Price change | $725,000-3.2%$267/sqft |
Source: | ||

