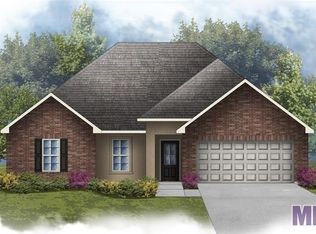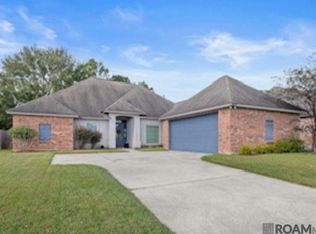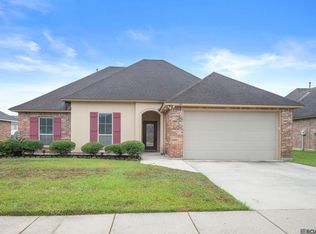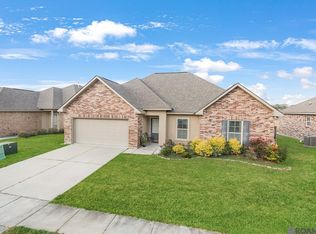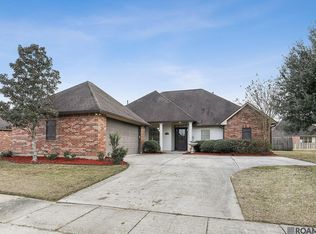Welcome to this beautifully designed 4-bedroom, 2.5-bath home in the desirable Redwood Lake subdivision! Step through the front door into a spacious family room that flows seamlessly into the dining area and kitchenperfect for entertaining. The kitchen boasts granite countertops, rich dark wood cabinets, a walk-in pantry, a newly installed stainless steel gas stove, and a charming coffee nookall bathed in natural light. A convenient half bath is tucked away for guests, and a built-in drop zone off the garage offers the perfect space for everyday essentials. The laundry room connects directly to the oversized master closet for added convenience. The private primary suite features double vanities, granite countertops, a soaking tub, and a separate shower. All bedrooms offer generous closet space, and the additional full bath includes granite countertops and a tub/shower combo.
Renter is responsible for gas, water, and electricity. No smoking allowed. Small pets are permitted.
Foreclosed
Est. $269,400
8663 Hackberry Ridge Ave, Zachary, LA 70791
4beds
1,953sqft
Single Family Residence
Built in ----
-- sqft lot
$269,400 Zestimate®
$138/sqft
$-- HOA
What's special
Separate showerBuilt-in drop zoneConvenient half bathGranite countertopsRich dark wood cabinetsGenerous closet spaceOversized master closet
- 262 days |
- 28 |
- 0 |
Zillow last checked: 11 hours ago
Listing updated: October 28, 2025 at 12:24am
Source: Zillow Rentals
Facts & features
Interior
Bedrooms & bathrooms
- Bedrooms: 4
- Bathrooms: 3
- Full bathrooms: 2
- 1/2 bathrooms: 1
Heating
- Forced Air
Cooling
- Central Air
Appliances
- Included: Dishwasher, Microwave, Oven, Refrigerator, WD Hookup
- Laundry: Hookups
Features
- WD Hookup
- Flooring: Carpet, Hardwood, Tile
Interior area
- Total interior livable area: 1,953 sqft
Property
Parking
- Parking features: Attached
- Has attached garage: Yes
- Details: Contact manager
Features
- Exterior features: Electricity not included in rent, Gas not included in rent, Heating system: Forced Air, Water not included in rent
Details
- Parcel number: 30824587
Construction
Type & style
- Home type: SingleFamily
- Property subtype: Single Family Residence
Community & HOA
HOA
- Deposit fee: $2,200
Location
- Region: Zachary
Financial & listing details
- Price per square foot: $138/sqft
- Tax assessed value: $259,800
- Annual tax amount: $2,374
- Date on market: 10/27/2025
- Date available: 10/27/2025
- Lease term: 1 Year
Visit our professional directory to find a foreclosure specialist in your area that can help with your home search.
Find a foreclosure agentForeclosure details
Estimated market value
$269,400
$256,000 - $283,000
$2,342/mo
Price history
Price history
| Date | Event | Price |
|---|---|---|
| 10/29/2025 | Listing removed | $2,200$1/sqft |
Source: Zillow Rentals Report a problem | ||
| 10/27/2025 | Listed for rent | $2,200$1/sqft |
Source: Zillow Rentals Report a problem | ||
| 10/27/2025 | Listing removed | $240,000$123/sqft |
Source: | ||
| 10/14/2025 | Price change | $240,000-4%$123/sqft |
Source: | ||
| 9/8/2025 | Price change | $250,000-3.8%$128/sqft |
Source: | ||
Public tax history
Public tax history
| Year | Property taxes | Tax assessment |
|---|---|---|
| 2024 | $2,374 +32.6% | $25,980 +20.9% |
| 2023 | $1,790 -0.2% | $21,480 |
| 2022 | $1,794 | $21,480 |
Find assessor info on the county website
BuyAbility℠ payment
Estimated monthly payment
Boost your down payment with 6% savings match
Earn up to a 6% match & get a competitive APY with a *. Zillow has partnered with to help get you home faster.
Learn more*Terms apply. Match provided by Foyer. Account offered by Pacific West Bank, Member FDIC.Climate risks
Neighborhood: 70791
Nearby schools
GreatSchools rating
- NARollins Place ElementaryGrades: 1-2Distance: 2.4 mi
- 7/10Northwestern Middle SchoolGrades: 7-8Distance: 2.3 mi
- 6/10Zachary High SchoolGrades: 9-12Distance: 2.7 mi
- Loading
