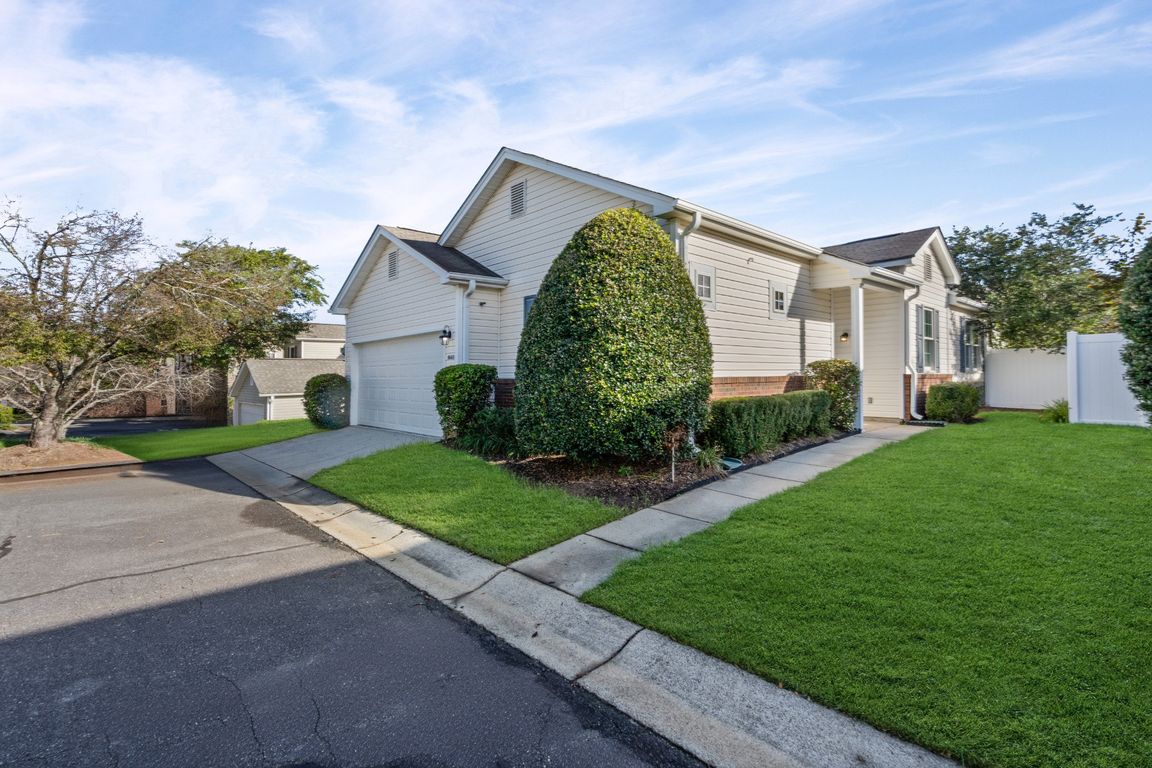
Active
$299,000
2beds
1,120sqft
8663 Meadowmont View Dr, Charlotte, NC 28269
2beds
1,120sqft
Single family residence
Built in 1999
0.15 Acres
2 Attached garage spaces
$267 price/sqft
$425 quarterly HOA fee
What's special
Private patioFenced backyard
Beautiful 2BR/2BA townhome in Desirable Highland Creek Welcome home to this well-maintained 2-bedroom, 2-bath residence featuring an open and functional floor plan. The kitchen opens to the spacious family room, creating a comfortable space for everyday living and entertaining. The primary suite offers walk-in closet and an updated ensuite shower and glass ...
- 53 days |
- 1,226 |
- 52 |
Source: Canopy MLS as distributed by MLS GRID,MLS#: 4309762
Travel times
Living Room
Kitchen
Dining Room
Bathroom
Outdoor 3
Foyer
Bedroom
Bedroom
Laundry
Zillow last checked: 8 hours ago
Listing updated: October 22, 2025 at 05:41pm
Listing Provided by:
Libby Allison libbyallison1@gmail.com,
NextHome World Class
Source: Canopy MLS as distributed by MLS GRID,MLS#: 4309762
Facts & features
Interior
Bedrooms & bathrooms
- Bedrooms: 2
- Bathrooms: 2
- Full bathrooms: 2
- Main level bedrooms: 2
Primary bedroom
- Features: Ceiling Fan(s), En Suite Bathroom
- Level: Main
Bedroom s
- Features: Walk-In Closet(s)
- Level: Main
Bedroom s
- Features: Ceiling Fan(s), Walk-In Closet(s)
- Level: Main
Bathroom full
- Level: Main
Dining area
- Level: Main
Family room
- Level: Main
Flex space
- Level: Main
Kitchen
- Features: Open Floorplan, Walk-In Pantry
- Level: Main
Heating
- Natural Gas
Cooling
- Central Air
Appliances
- Included: Dishwasher, Disposal, Dryer, Electric Cooktop, Electric Oven, Electric Water Heater, Microwave, Refrigerator, Washer
- Laundry: In Hall
Features
- Flooring: Carpet, Linoleum
- Doors: Mirrored Closet Door(s)
- Has basement: No
Interior area
- Total structure area: 1,120
- Total interior livable area: 1,120 sqft
- Finished area above ground: 1,120
- Finished area below ground: 0
Property
Parking
- Total spaces: 2
- Parking features: Attached Garage, Garage on Main Level
- Attached garage spaces: 2
Features
- Levels: One
- Stories: 1
- Entry location: Main
- Patio & porch: Patio
- Exterior features: Lawn Maintenance
- Pool features: Community
- Fencing: Back Yard,Fenced
Lot
- Size: 0.15 Acres
- Features: Corner Lot, End Unit, Level
Details
- Parcel number: 02976465
- Zoning: MX-2
- Special conditions: Estate
Construction
Type & style
- Home type: SingleFamily
- Property subtype: Single Family Residence
Materials
- Brick Partial, Vinyl
- Foundation: Slab
Condition
- New construction: No
- Year built: 1999
Utilities & green energy
- Sewer: Public Sewer
- Water: City
- Utilities for property: Cable Available
Community & HOA
Community
- Features: Clubhouse, Dog Park, Fitness Center, Golf, Picnic Area, Playground, Sidewalks, Street Lights, Walking Trails
- Security: Smoke Detector(s)
- Subdivision: Highland Creek
HOA
- Has HOA: Yes
- HOA fee: $425 quarterly
- HOA name: Cedar Management
Location
- Region: Charlotte
Financial & listing details
- Price per square foot: $267/sqft
- Tax assessed value: $289,600
- Date on market: 10/10/2025
- Cumulative days on market: 52 days
- Listing terms: Cash,Conventional,FHA,VA Loan
- Road surface type: Asphalt, Concrete