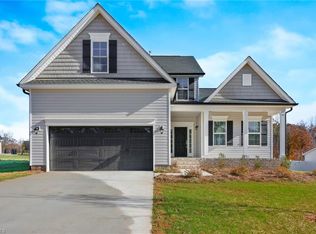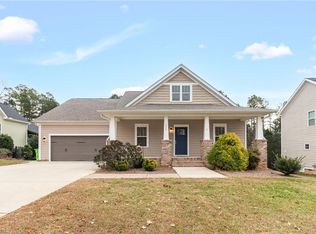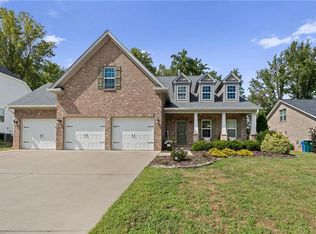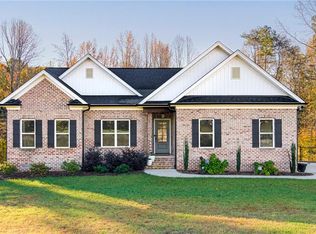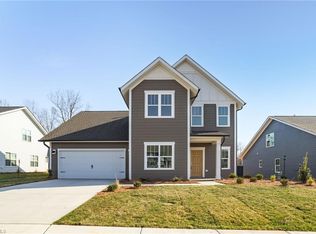Spacious 4-bedroom, 3.5-bath home in Stone Ridge community of Clemmons, NC. This home features an open-concept floor plan with plenty of natural light, a chef-friendly kitchen with a large island perfect for entertaining, and a sunroom ideal for relaxing. Additional spaces include a dedicated office and a game room for family fun. The primary suite boasts a private bath with a separate shower and a luxurious soaking tub. Step outside to the floating deck, perfect for grilling or hosting friends. Complete with a 2-car garage, generous storage, and a beautifully landscaped yard. Conveniently located near schools, shopping, and major highways. Schedule your showing today! Lending Incentives available with preferred lender
For sale
$519,900
8663 Stone Valley Dr, Clemmons, NC 27012
4beds
3,188sqft
Est.:
Stick/Site Built, Residential, Single Family Residence
Built in 2021
0.48 Acres Lot
$509,900 Zestimate®
$--/sqft
$90/mo HOA
What's special
- 70 days |
- 332 |
- 7 |
Zillow last checked: 8 hours ago
Listing updated: December 07, 2025 at 01:07pm
Listed by:
Gary Hernandez 336-575-3301,
Real Broker LLC
Source: Triad MLS,MLS#: 1197751 Originating MLS: Winston-Salem
Originating MLS: Winston-Salem
Tour with a local agent
Facts & features
Interior
Bedrooms & bathrooms
- Bedrooms: 4
- Bathrooms: 4
- Full bathrooms: 3
- 1/2 bathrooms: 1
- Main level bathrooms: 3
Primary bedroom
- Level: Main
- Dimensions: 17.42 x 14.25
Bedroom 2
- Level: Main
- Dimensions: 11.5 x 14.5
Bedroom 3
- Level: Main
- Dimensions: 11.5 x 13.33
Bedroom 4
- Level: Second
- Dimensions: 17.42 x 15.17
Dining room
- Level: Main
- Dimensions: 21.58 x 15
Entry
- Level: Main
- Dimensions: 6 x 22.08
Game room
- Level: Second
- Dimensions: 24.58 x 15.17
Kitchen
- Level: Main
- Dimensions: 18 x 15.92
Laundry
- Level: Main
- Dimensions: 8.17 x 7.75
Living room
- Level: Main
- Dimensions: 11.83 x 18.92
Office
- Level: Main
- Dimensions: 11.67 x 13.67
Sunroom
- Level: Main
- Dimensions: 11.17 x 13.75
Heating
- Heat Pump, Zoned, Electric, Natural Gas
Cooling
- Attic Ventilator, Central Air
Appliances
- Included: Gas Water Heater
Features
- Has basement: No
- Number of fireplaces: 1
- Fireplace features: Living Room
Interior area
- Total structure area: 3,188
- Total interior livable area: 3,188 sqft
- Finished area above ground: 3,188
Property
Parking
- Total spaces: 2
- Parking features: Garage, Attached
- Attached garage spaces: 2
Features
- Levels: Two
- Stories: 2
- Pool features: None
Lot
- Size: 0.48 Acres
Details
- Parcel number: 5884010749
- Zoning: RS40
- Special conditions: Owner Sale
Construction
Type & style
- Home type: SingleFamily
- Property subtype: Stick/Site Built, Residential, Single Family Residence
Materials
- Vinyl Siding
- Foundation: Slab
Condition
- Year built: 2021
Utilities & green energy
- Sewer: Septic Tank
- Water: Public
Community & HOA
Community
- Subdivision: Stone Ridge
HOA
- Has HOA: Yes
- HOA fee: $90 monthly
Location
- Region: Clemmons
Financial & listing details
- Tax assessed value: $493,000
- Annual tax amount: $3,038
- Date on market: 10/2/2025
- Cumulative days on market: 156 days
- Listing agreement: Exclusive Right To Sell
- Listing terms: Cash,Conventional,FHA,NC Housing,VA Loan
Estimated market value
$509,900
$484,000 - $535,000
$2,789/mo
Price history
Price history
| Date | Event | Price |
|---|---|---|
| 12/4/2025 | Listed for sale | $519,900-3.7% |
Source: | ||
| 11/17/2025 | Listing removed | $539,900 |
Source: | ||
| 10/2/2025 | Listed for sale | $539,900-0.9% |
Source: | ||
| 9/30/2025 | Listing removed | $544,900 |
Source: | ||
| 8/13/2025 | Price change | $544,900-3.5% |
Source: | ||
Public tax history
Public tax history
| Year | Property taxes | Tax assessment |
|---|---|---|
| 2025 | -- | $502,900 +20.1% |
| 2024 | $3,231 +0.7% | $418,700 |
| 2023 | $3,210 | $418,700 +1.1% |
Find assessor info on the county website
BuyAbility℠ payment
Est. payment
$3,086/mo
Principal & interest
$2498
Property taxes
$316
Other costs
$272
Climate risks
Neighborhood: 27012
Nearby schools
GreatSchools rating
- 7/10Southwest ElementaryGrades: PK-5Distance: 2.3 mi
- 4/10Meadowlark MiddleGrades: 6-8Distance: 4.6 mi
- 8/10West Forsyth HighGrades: 9-12Distance: 2 mi
- Loading
- Loading
