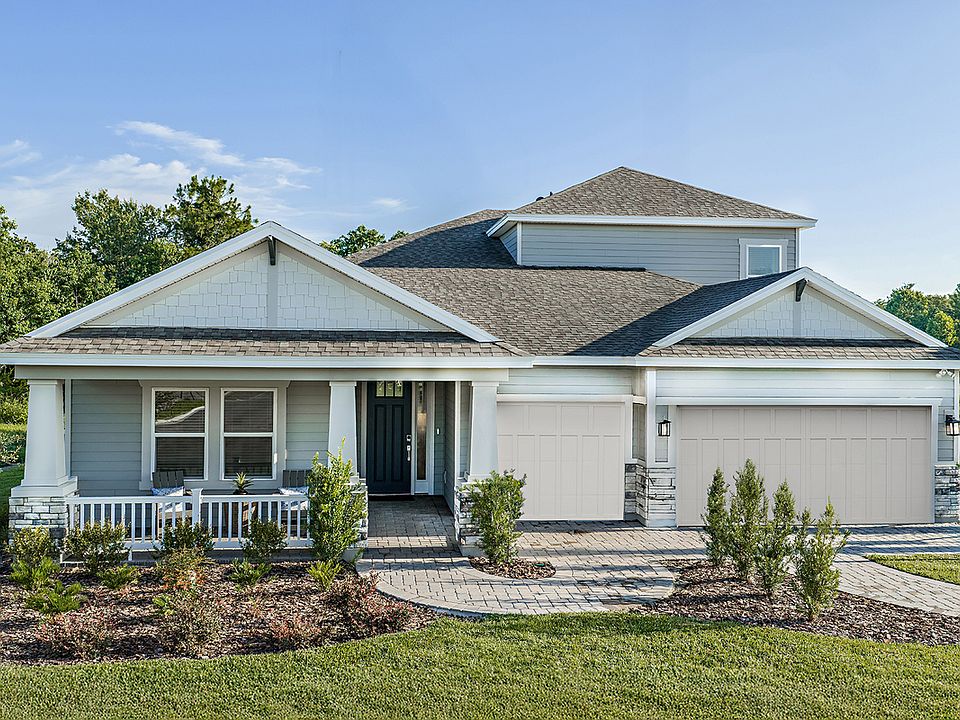New Construction – Ready Now! Built by America’s Most Trusted Homebuilder. Welcome to the Torres at 86630 Swift Launch Path in Headwaters at Lofton Creek! This thoughtfully designed home offers a flexible layout perfect for modern living. At its heart is a spacious kitchen and great room, ideal for gathering with loved ones. The split floorplan provides privacy and comfort, with three secondary bedrooms at the front—one featuring its own ensuite bath, perfect for guests. The serene primary suite is tucked away in the back corner and includes a spa-inspired bathroom with a walk-in shower. Oversized sliding glass doors open to a covered lanai, blending indoor and outdoor living with ease. A quiet study completes the home, offering space for work or creativity. This home is available at Headwaters at Lofton Creek in Yulee, Florida—a serene escape on nearly 200 wooded acres in Nassau County. Tucked along Lofton Creek, this peaceful neighborhood offers 80-foot-wide lots, old Florida charm, and planned amenities including a pool, cabana, dog park, event lawn, tot lot, and walking trails. With easy access to SR200, you're close to Amelia Island, I-95, and more. Additional Highlights Include: Gourmet kitchen, 8" doors, study, pocket sliding glass doors at great room, water softener loop, white cabinets, quartz countertops in kitchen and primary bath, soft close drawers and doors in kitchen, LVP, crown molding in main living areas and 5 1/5" baseboards. MLS#113565
New construction
Special offer
$594,149
86630 Swift Launch Path, Yulee, FL 32097
4beds
2,715sqft
Single Family Residence
Built in 2025
9,750 Square Feet Lot
$589,900 Zestimate®
$219/sqft
$122/mo HOA
What's special
Wooded acresCovered lanaiTot lotQuartz countertopsEnsuite bathGreat roomQuiet study
Call: (904) 456-0891
- 71 days |
- 89 |
- 3 |
Zillow last checked: 8 hours ago
Listing updated: November 11, 2025 at 12:06pm
Listed by:
Michelle Campbell 470-277-2511,
AV HOMES LEGACY DEVELOPERS
Source: AINCAR,MLS#: 113565 Originating MLS: Amelia Island-Nassau County Assoc of Realtors Inc
Originating MLS: Amelia Island-Nassau County Assoc of Realtors Inc
Travel times
Schedule tour
Select your preferred tour type — either in-person or real-time video tour — then discuss available options with the builder representative you're connected with.
Facts & features
Interior
Bedrooms & bathrooms
- Bedrooms: 4
- Bathrooms: 4
- Full bathrooms: 3
- Partial bathrooms: 1
Primary bedroom
- Description: Flooring: Plank,Vinyl
- Level: Main
- Dimensions: 17x17
Bedroom
- Description: Flooring: Carpet
- Dimensions: 11X12
Bedroom
- Description: Flooring: Carpet
- Dimensions: 11X12
Bedroom
- Description: Flooring: Carpet
- Dimensions: 11X11
Primary bathroom
- Description: Flooring: Plank,Vinyl
Great room
- Description: Flooring: Plank,Vinyl
- Dimensions: 17X26
Office
- Description: Flooring: Plank,Vinyl
- Dimensions: 10X13
Heating
- Central, Electric
Cooling
- Central Air, Electric
Appliances
- Included: Some Gas Appliances, Dishwasher, Disposal, Microwave, Oven, Stove
Features
- French Door(s)/Atrium Door(s), Window Treatments
- Doors: French Doors
- Windows: Vinyl, Blinds
Interior area
- Total structure area: 2,715
- Total interior livable area: 2,715 sqft
Video & virtual tour
Property
Parking
- Total spaces: 3
- Parking features: Three Car Garage, Three or more Spaces
- Garage spaces: 3
Features
- Levels: One
- Stories: 1
- Patio & porch: Brick, Covered, Patio
- Exterior features: Sprinkler/Irrigation
Lot
- Size: 9,750 Square Feet
- Dimensions: 9750
Details
- Parcel number: 513N27070000040000
- Zoning: R-1
- Special conditions: None
Construction
Type & style
- Home type: SingleFamily
- Architectural style: One Story
- Property subtype: Single Family Residence
Materials
- Fiber Cement, Frame
- Roof: Shingle
Condition
- New Construction
- New construction: Yes
- Year built: 2025
Details
- Builder name: Taylor Morrison
- Warranty included: Yes
Utilities & green energy
- Sewer: Public Sewer
- Water: Public
Community & HOA
Community
- Features: Gated
- Security: Gated Community
- Subdivision: Headwaters at Lofton Creek
HOA
- Has HOA: Yes
- HOA fee: $122 monthly
Location
- Region: Yulee
Financial & listing details
- Price per square foot: $219/sqft
- Date on market: 9/10/2025
- Cumulative days on market: 71 days
- Listing terms: Conventional,FHA,VA Loan
- Road surface type: Paved
About the community
Trails
Find your calm at Headwaters at Lofton Creek, a nature-inspired community of new homes for sale in Yulee, FL. Tucked away on nearly 200 acres, this hidden haven offers a peaceful escape with top-ranked Nassau County schools close to home. Build on a spacious 80-foot-wide lot and enjoy planned amenities like a pool, cabana, event lawn, dog park, playground and walking trails. Creek side strolls, weekend boating and sunny days at nearby beaches can be your new normal. Inside, you'll find open-concept floor plans, chef-inspired kitchens and luxurious primary suites.
Discover more reasons to love our new home community below:
Lock in a reduced rate when you build from the ground up
Enjoy the security of a reduced FHA 30-Year Fixed Rate with a 9-month extended rate lock while your home is being built. Available at select communities when using Taylor Morrison Home Funding, Inc.Source: Taylor Morrison

