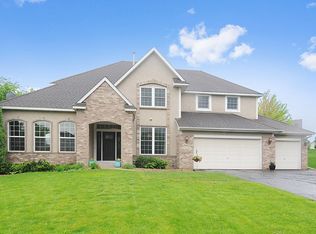Beautiful detached townhome, just like a single family home without the outside work! This gorgeous home sits on a nature preserve with ponds, walking/biking trails and wildlife! Maple HW floors, 2 fireplaces, finished walkout basement and wet bar.
This property is off market, which means it's not currently listed for sale or rent on Zillow. This may be different from what's available on other websites or public sources.
