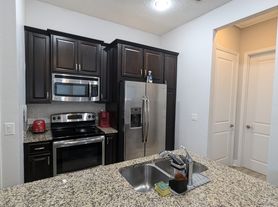Modern 3-Bed Home in Lake Nona's Laurent Park! This beautifully designed single-story home offers nearly 2,000 sq. ft. with 3 bedrooms, 2.5 baths, and stylish upgrades throughout. Enjoy vaulted ceilings, an open kitchen with quartz countertops & stainless steel appliances, and a spacious living area. The primary suite features a walk-in closet and luxurious bath, while one bedroom has been converted into a dream closet. Includes a covered patio and detached 3-car garage. Located near Lake Nona Medical City, top schools, shopping, and just a short drive to the airport & Cocoa Beach. Community amenities include a fitness center, aquatic center, tennis, pickleball, and more... Don't wait schedule your showing today!
House for rent
$3,300/mo
8664 Dubochet St, Orlando, FL 32827
3beds
2,098sqft
Price may not include required fees and charges.
Singlefamily
Available now
Cats, small dogs OK
Central air
In unit laundry
3 Parking spaces parking
Central
What's special
Vaulted ceilingsCovered patio
- 19 hours |
- -- |
- -- |
Travel times
Looking to buy when your lease ends?
Consider a first-time homebuyer savings account designed to grow your down payment with up to a 6% match & 3.83% APY.
Facts & features
Interior
Bedrooms & bathrooms
- Bedrooms: 3
- Bathrooms: 3
- Full bathrooms: 2
- 1/2 bathrooms: 1
Heating
- Central
Cooling
- Central Air
Appliances
- Included: Dishwasher, Disposal, Dryer, Microwave, Range, Refrigerator, Washer
- Laundry: In Unit, Laundry Room
Features
- Open Floorplan, Walk In Closet, Walk-In Closet(s)
- Flooring: Carpet, Laminate
Interior area
- Total interior livable area: 2,098 sqft
Property
Parking
- Total spaces: 3
- Parking features: Covered
- Details: Contact manager
Features
- Stories: 1
- Exterior features: Artemis Lifestyle Services, Blinds, Flooring: Laminate, Grounds Care included in rent, Heating system: Central, Laundry Room, Open Floorplan, Walk In Closet, Walk-In Closet(s)
Details
- Parcel number: 302436497501110
Construction
Type & style
- Home type: SingleFamily
- Property subtype: SingleFamily
Condition
- Year built: 2020
Community & HOA
Location
- Region: Orlando
Financial & listing details
- Lease term: Contact For Details
Price history
| Date | Event | Price |
|---|---|---|
| 10/9/2025 | Listed for rent | $3,300$2/sqft |
Source: Stellar MLS #O6351081 | ||
| 9/25/2025 | Listing removed | $729,000$347/sqft |
Source: | ||
| 5/26/2025 | Price change | $729,000-2.3%$347/sqft |
Source: | ||
| 12/10/2024 | Listed for sale | $746,500+60.7%$356/sqft |
Source: | ||
| 1/22/2020 | Sold | $464,583$221/sqft |
Source: Public Record | ||
