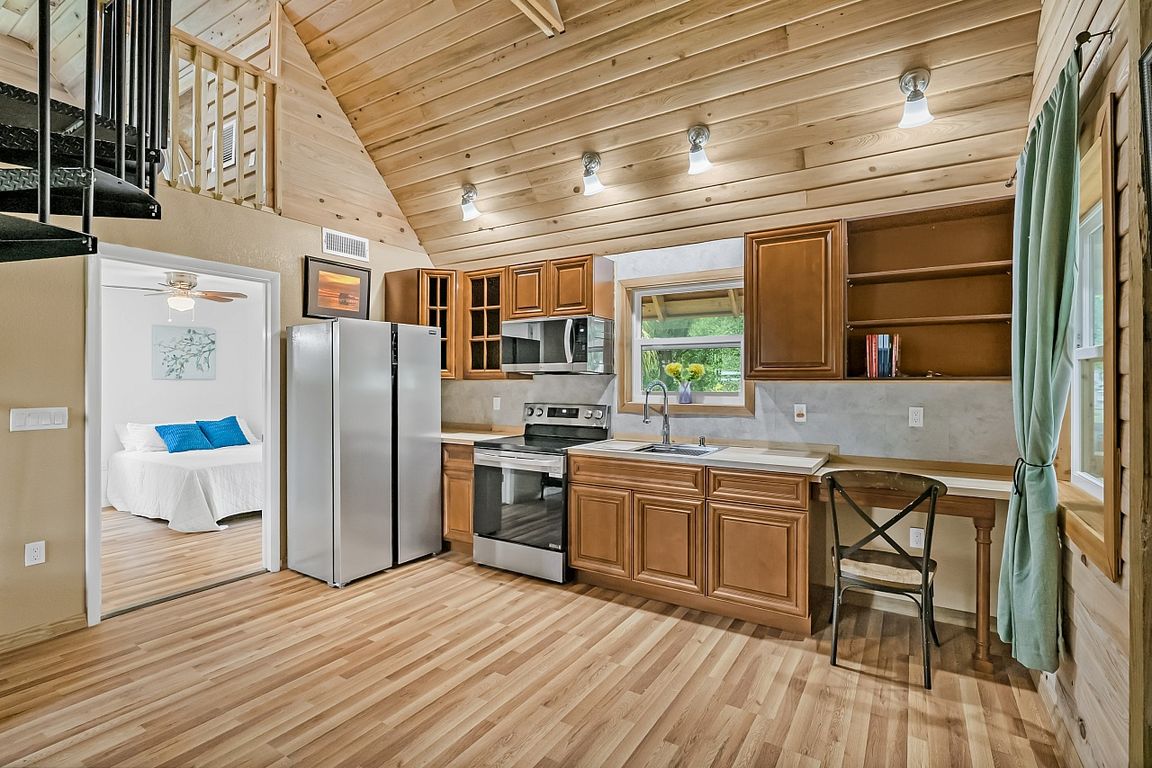
Accepting backupsPrice cut: $20.5K (6/28)
$269,500
1beds
720sqft
8665 104th Court, Vero Beach, FL 32967
1beds
720sqft
Single family residence
Built in 2025
9,583 sqft
4 Open parking spaces
$374 price/sqft
What's special
Inviting verandaBrand-new chaletFlooded with natural lightVaulted ceilingsFront garden picnic areaLush estate lotFire pit
Perfect AIRBNB! Sellers says make me an offer! True One-of-a-Kind Country Escape! Crafted by Golden Hammer Award-winning designer John M. Foster and brought to life by the expert hands at Anglers Construction, this brand-new chalet is not just a home--it's a lifestyle. With superior craftsmanship and thoughtful design, every inch of ...
- 116 days
- on Zillow |
- 267 |
- 7 |
Likely to sell faster than
Source: BeachesMLS,MLS#: RX-11087335 Originating MLS: Beaches MLS
Originating MLS: Beaches MLS
Travel times
Living Room
Loft
Office
Bathroom
Bedroom
Balcony
Front Patio
Bathroom
Zillow last checked: 7 hours ago
Listing updated: July 30, 2025 at 01:01am
Listed by:
Dahlia M Gotzmann 772-643-7989,
Atlantic Key Realty Group
Source: BeachesMLS,MLS#: RX-11087335 Originating MLS: Beaches MLS
Originating MLS: Beaches MLS
Facts & features
Interior
Bedrooms & bathrooms
- Bedrooms: 1
- Bathrooms: 2
- Full bathrooms: 1
- 1/2 bathrooms: 1
Rooms
- Room types: Family Room, Loft
Primary bedroom
- Level: M
- Area: 80 Square Feet
- Dimensions: 8 x 10
Kitchen
- Level: M
- Area: 18 Square Feet
- Dimensions: 6 x 3
Living room
- Level: M
- Area: 234 Square Feet
- Dimensions: 18 x 13
Loft
- Level: 2
- Area: 100 Square Feet
- Dimensions: 10 x 10
Heating
- Central, Electric
Cooling
- Ceiling Fan(s), Central Air, Electric
Appliances
- Included: Dryer, Microwave, Electric Range, Refrigerator, Washer, Electric Water Heater
Features
- Split Bedroom, Upstairs Living Area, Volume Ceiling, Walk-In Closet(s)
- Flooring: Carpet, Tile, Wood
- Windows: Drapes, Impact Glass, Impact Glass (Complete)
Interior area
- Total structure area: 1,940
- Total interior livable area: 720 sqft
Video & virtual tour
Property
Parking
- Total spaces: 4
- Parking features: Driveway, Open, RV/Boat, Unpaved
- Uncovered spaces: 4
Features
- Stories: 2
- Patio & porch: Covered Patio, Deck
- Exterior features: Covered Balcony
- Fencing: Fenced
- Has view: Yes
- View description: Garden, Other
- Waterfront features: None
Lot
- Size: 9,583 Square Feet
- Dimensions: 75.0 ft x 130.0 ft
- Features: < 1/4 Acre
Details
- Additional structures: Shed(s), Workshop
- Parcel number: 31382800005006000003.0
- Zoning: RS-3
Construction
Type & style
- Home type: SingleFamily
- Architectural style: A-Frame
- Property subtype: Single Family Residence
Materials
- Frame, Piling
- Foundation: Raised
- Roof: Metal
Condition
- New Construction
- New construction: Yes
- Year built: 2025
Details
- Builder model: John M Foster
Utilities & green energy
- Sewer: Septic Tank
- Water: Well
- Utilities for property: Cable Connected, Electricity Connected
Community & HOA
Community
- Features: None
- Security: Smoke Detector(s)
- Subdivision: Vero Lake Estates Unit N
HOA
- Services included: None
Location
- Region: Vero Beach
Financial & listing details
- Price per square foot: $374/sqft
- Tax assessed value: $25,500
- Annual tax amount: $413
- Date on market: 5/3/2025
- Listing terms: Cash,Conventional,FHA,USDA Loan,VA Loan
- Electric utility on property: Yes
- Road surface type: Dirt