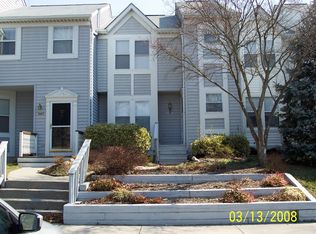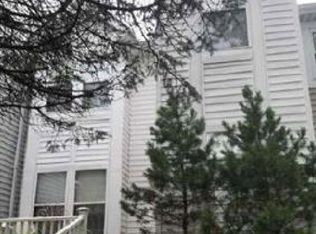Spectacular end of group townhome located in the River Mills community boasting updates throughout, light-filled interiors, gleaming floors, and a neutral color palette! Spacious living room accented with crown molding and easy access to the amazing enclosed porch; Formal dining room ideal for entertaining; Gourmet eat-in kitchen embellished with sleek stainless steel appliances, range hood, granite countertops, decorative backsplash, ample cabinetry, breakfast bar, sizeable pantry, and breakfast room highlighted with chair railing; Main level powder room; Owner's suite adorned with a walk-in closet and en-suite full bath; Two bedrooms, full bath, laundry room, and bonus room conclude the upper level sleeping quarters; The impressive lower level features a family room, second kitchen, expansive walk-in closet, laundry room, full bath, storage, easy access to the outdoor enclosed porch ; kitchen; ideal in-law suite; Recent updates: 2019 complete main kitchen remodel - new cabinets, new appliances, gas stove, granite countertops, LVT flooring on main level 2021 (hardwood flooring under LVT), main bath and primary bath completely remodeled with new tubs, showers, toilets, vanities, shower and tub doors, and ceramic tile 2020, 12x12 screen porch with ceiling fan 2019, lower level kitchen remodel 2022 - new cabinets, refrigerator, dishwasher, and granite countertops, LVT floor throughout in basement 2022, front porch trek deck 2020, front door and storm door with electronic locks 2021, LG Wash tower upper level 2021 with 5 year extended warranty, lower level Whirlpool stackable washer/dryer basement with 5 year extended warranty 2022, HVAC complete replacement 2016, HVAC completely serviced 2/2022, and Freshly painted throughout! The outdoor oasis is complete with landscaped grounds, a covered front porch, two enclosed porches, decks, a patio, an outdoor kitchen, a fenced backyard, extensive hardscape, a corner lot, sidewalks, and more! Every entertainer's dream! Seller would need a rent back through the end of June.
This property is off market, which means it's not currently listed for sale or rent on Zillow. This may be different from what's available on other websites or public sources.

