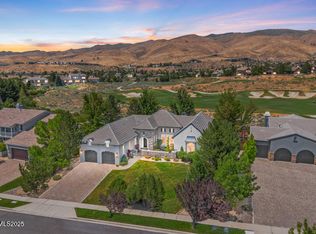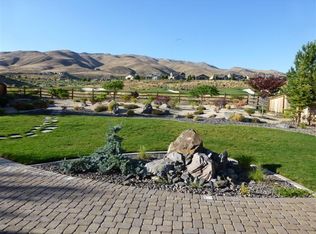Closed
$1,515,000
8665 Tom Kite Trl, Reno, NV 89523
4beds
3,169sqft
Single Family Residence
Built in 2005
0.33 Acres Lot
$1,511,400 Zestimate®
$478/sqft
$3,732 Estimated rent
Home value
$1,511,400
$1.41M - $1.63M
$3,732/mo
Zestimate® history
Loading...
Owner options
Explore your selling options
What's special
Located on the 10th hole of the Tom Kite Championship Golf course, absolutely no detail has been spared, this home is the definition of Turn-Key! From the Calcutta quartz counter tops in the kitchen, luxury laminate wood flooring ,stainless steel appliances, Floor to ceiling porcelain fireplace, and plantation shutters throughout, this home is paradise the moment you step inside! Thats just the beginning! As you step inside the primary bedroom, you are greeted by an abundance of natural light!, Beyond that, the closet has been designed with gorgeous built-ins by California closets! Stepping into the bathroom you will be greeted by porcelain countertops, a frameless glass walk-in waterfall shower, and a free-standing soaking tub! The back yard is an entertainer's paradise, with a covered paver patio, a serene stone water-feature, Panoramic Mountain views, as well as incredible golf course views complete with a hot-tub to soak it all in while you enjoy a nice evening sunset! There is so much more to this home than can be described. Come see for yourself!!
Zillow last checked: 8 hours ago
Listing updated: June 20, 2025 at 07:29pm
Listed by:
Brent Copeland S.186120 775-443-3060,
LPT Realty, LLC
Bought with:
David Hughes, S.15142
Dickson Realty - Caughlin
Source: NNRMLS,MLS#: 250000499
Facts & features
Interior
Bedrooms & bathrooms
- Bedrooms: 4
- Bathrooms: 3
- Full bathrooms: 2
- 1/2 bathrooms: 1
Heating
- Fireplace(s), Forced Air, Natural Gas
Cooling
- Central Air, Refrigerated
Appliances
- Included: Additional Refrigerator(s), Dishwasher, Disposal, Double Oven, Dryer, ENERGY STAR Qualified Appliances, Gas Cooktop, Microwave, Refrigerator, Trash Compactor, Washer
- Laundry: Cabinets, Laundry Area, Laundry Room, Shelves, Sink
Features
- Breakfast Bar, Ceiling Fan(s), High Ceilings, Kitchen Island, Smart Thermostat, Walk-In Closet(s)
- Flooring: Carpet, Ceramic Tile, Laminate
- Windows: Blinds, Double Pane Windows, Rods, Vinyl Frames
- Number of fireplaces: 1
Interior area
- Total structure area: 3,169
- Total interior livable area: 3,169 sqft
Property
Parking
- Total spaces: 3
- Parking features: Attached, Garage Door Opener
- Attached garage spaces: 3
Features
- Stories: 1
- Patio & porch: Patio
- Exterior features: None
- Fencing: Back Yard,Partial
- Has view: Yes
- View description: Golf Course, Mountain(s)
Lot
- Size: 0.33 Acres
- Features: Common Area, Landscaped, Level, On Golf Course, Sprinklers In Front, Sprinklers In Rear
Details
- Parcel number: 23241110
- Zoning: PUD
Construction
Type & style
- Home type: SingleFamily
- Property subtype: Single Family Residence
Materials
- Stucco
- Foundation: Crawl Space
- Roof: Pitched,Tile
Condition
- New construction: No
- Year built: 2005
Utilities & green energy
- Sewer: Public Sewer
- Water: Public
- Utilities for property: Electricity Available, Natural Gas Available, Sewer Available, Water Available
Community & neighborhood
Security
- Security features: Security Fence, Security System Owned, Smoke Detector(s)
Location
- Region: Reno
- Subdivision: Area 2 Phase 1 @ Somersett
HOA & financial
HOA
- Has HOA: Yes
- HOA fee: $207 monthly
- Amenities included: Fitness Center, Golf Course, Maintenance Grounds, Management, Pool, Sauna, Spa/Hot Tub, Tennis Court(s), Clubhouse/Recreation Room
- Services included: Snow Removal
Other
Other facts
- Listing terms: 1031 Exchange,Cash,Conventional,FHA,VA Loan
Price history
| Date | Event | Price |
|---|---|---|
| 6/20/2025 | Sold | $1,515,000-1.3%$478/sqft |
Source: | ||
| 5/15/2025 | Contingent | $1,535,000$484/sqft |
Source: | ||
| 4/20/2025 | Pending sale | $1,535,000$484/sqft |
Source: | ||
| 4/3/2025 | Price change | $1,535,000-1%$484/sqft |
Source: | ||
| 1/15/2025 | Listed for sale | $1,550,000-1.6%$489/sqft |
Source: | ||
Public tax history
| Year | Property taxes | Tax assessment |
|---|---|---|
| 2025 | $6,991 +3% | $295,392 +1.9% |
| 2024 | $6,789 +3% | $289,749 +3% |
| 2023 | $6,591 -0.2% | $281,282 +21.6% |
Find assessor info on the county website
Neighborhood: Somersett
Nearby schools
GreatSchools rating
- 6/10George Westergard Elementary SchoolGrades: PK-5Distance: 2.3 mi
- 5/10B D Billinghurst Middle SchoolGrades: 6-8Distance: 2.4 mi
- 7/10Robert Mc Queen High SchoolGrades: 9-12Distance: 2.8 mi
Schools provided by the listing agent
- Elementary: Westergard
- Middle: Billinghurst
- High: McQueen
Source: NNRMLS. This data may not be complete. We recommend contacting the local school district to confirm school assignments for this home.
Get a cash offer in 3 minutes
Find out how much your home could sell for in as little as 3 minutes with a no-obligation cash offer.
Estimated market value$1,511,400
Get a cash offer in 3 minutes
Find out how much your home could sell for in as little as 3 minutes with a no-obligation cash offer.
Estimated market value
$1,511,400

