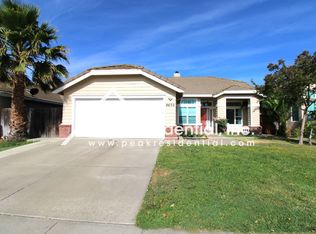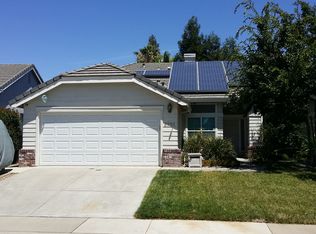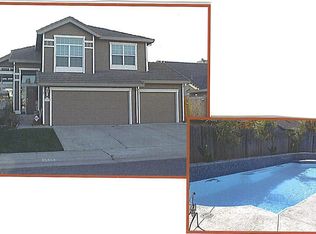Closed
$570,000
8666 Summer Sun Way, Elk Grove, CA 95624
4beds
1,993sqft
Single Family Residence
Built in 1996
5,632.31 Square Feet Lot
$562,300 Zestimate®
$286/sqft
$2,942 Estimated rent
Home value
$562,300
$512,000 - $619,000
$2,942/mo
Zestimate® history
Loading...
Owner options
Explore your selling options
What's special
NOT ALL ELK GROVE IS CREATED EQUAL! Low mello Roos, No HOA. Established tranquil neighbourhood, and yet, close to all essentials: shopping, parks, schools, and Medical. Coffee and Jan Rau Community Park: 9 minute walk, Public schools within 1.5 miles and two private schools within one mile. 15 minutes drive to all major Medical facilities and hospitals. 3 minutes drive to Bel Air, Safeway and Kohl's. 30 minutes drive to Downtown Sacramento, Watt/I-80, Rancho Cordova or Galt. The house is perfect for entertaining guests with a high ceiling, separate formal Living and Family Room. Formal Dining area and a breakfast nook. Brand new Kitchen granite countertops and cabinet refinishing. Brand new upstairs flooring. Four bedrooms upstairs with luxurious Master Bath. The backyard is an empty landscape for your imagination; large enough for an ADU or simply ready for spring planting.
Zillow last checked: 8 hours ago
Listing updated: July 11, 2025 at 05:21pm
Listed by:
Armand Seri DRE #01322443 916-564-4683,
North American, REALTORS
Bought with:
Alliance Bay Realty
Source: MetroList Services of CA,MLS#: 225055662Originating MLS: MetroList Services, Inc.
Facts & features
Interior
Bedrooms & bathrooms
- Bedrooms: 4
- Bathrooms: 3
- Full bathrooms: 2
- Partial bathrooms: 1
Primary bedroom
- Features: Walk-In Closet
Primary bathroom
- Features: Shower Stall(s), Double Vanity, Soaking Tub, Window
Dining room
- Features: Dining/Living Combo
Kitchen
- Features: Breakfast Area, Pantry Cabinet, Granite Counters, Stone Counters, Kitchen/Family Combo
Heating
- Central
Cooling
- Ceiling Fan(s), Central Air
Appliances
- Included: Free-Standing Gas Oven, Free-Standing Gas Range, Free-Standing Refrigerator, Gas Water Heater, Dishwasher, Water Heater, Disposal, Microwave, Plumbed For Ice Maker
- Laundry: Laundry Room, Cabinets, Sink, Inside, Inside Room
Features
- Flooring: Carpet, Laminate, Tile, Vinyl
- Number of fireplaces: 1
- Fireplace features: Family Room
Interior area
- Total interior livable area: 1,993 sqft
Property
Parking
- Total spaces: 2
- Parking features: Garage Door Opener, Garage Faces Front
- Garage spaces: 2
Features
- Stories: 2
- Fencing: Back Yard,Wood
Lot
- Size: 5,632 sqft
- Features: Sprinklers In Front, Curb(s)/Gutter(s)
Details
- Additional structures: Shed(s)
- Parcel number: 11513500750000
- Zoning description: RD-7
- Special conditions: Other
Construction
Type & style
- Home type: SingleFamily
- Architectural style: Mediterranean
- Property subtype: Single Family Residence
Materials
- Stucco
- Foundation: Slab
- Roof: Tile
Condition
- Year built: 1996
Utilities & green energy
- Sewer: In & Connected
- Water: Private, Public
- Utilities for property: Cable Available, Cable Connected, Public, Electric, Natural Gas Connected
Community & neighborhood
Location
- Region: Elk Grove
Other
Other facts
- Road surface type: Paved
Price history
| Date | Event | Price |
|---|---|---|
| 7/15/2025 | Listing removed | $2,950$1/sqft |
Source: Zillow Rentals | ||
| 7/12/2025 | Listed for rent | $2,950-1.7%$1/sqft |
Source: Zillow Rentals | ||
| 7/11/2025 | Sold | $570,000-1.4%$286/sqft |
Source: MetroList Services of CA #225055662 | ||
| 5/31/2025 | Pending sale | $578,000+0.8%$290/sqft |
Source: MetroList Services of CA #225055662 | ||
| 5/1/2025 | Listed for sale | $573,500-4.1%$288/sqft |
Source: MetroList Services of CA #225055662 | ||
Public tax history
| Year | Property taxes | Tax assessment |
|---|---|---|
| 2025 | -- | $349,214 +2% |
| 2024 | $4,161 +0.1% | $342,368 +2% |
| 2023 | $4,157 +8.2% | $335,656 +2% |
Find assessor info on the county website
Neighborhood: 95624
Nearby schools
GreatSchools rating
- 6/10Arthur C. Butler Elementary SchoolGrades: K-6Distance: 0.9 mi
- 6/10Edward Harris, Jr. Middle SchoolGrades: 7-8Distance: 1.2 mi
- 7/10Monterey Trail High SchoolGrades: 9-12Distance: 1.4 mi
Get a cash offer in 3 minutes
Find out how much your home could sell for in as little as 3 minutes with a no-obligation cash offer.
Estimated market value
$562,300
Get a cash offer in 3 minutes
Find out how much your home could sell for in as little as 3 minutes with a no-obligation cash offer.
Estimated market value
$562,300


