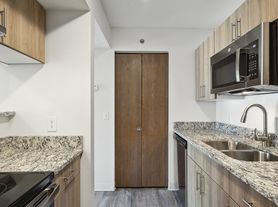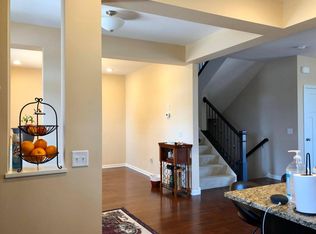NOT SECTI0N 8 APPROVED, V0UCHERS NOT ACCEPTED. This beautifully updated four-level home is just a short walk from Eden Prairie Center, with trails accessible right from your backyard! The upper level includes 3 bedrooms, featuring a primary suite with a bath. The lower level offers 2 additional bedrooms, a bath, a second kitchen, and a spacious family room. Outdoor living is a delight with a multi-tiered deck and mature trees. The main floor kitchen creates an open layout with plenty of counter space. The expansive lower level is ideal for entertaining, with a media area located on the opposite side of the home from the bedrooms perfect for watching the game without disturbing anyone! Amenities include a sand-bottom pool, tennis and pickleball courts, and meticulously maintained trails. Additional features include hardwood floors, granite countertops, three fireplaces, Anderson windows, a sprinkler system, and an invisible fence. Background checks required for each applicant.
NOT SECTI0N 8 APPROVED. V0UCHERS NOT PERMITTED. 12 or 24 month lease available. $60 application fee and background check required for each applicant. 2 pet max. $400/yearly pet fee for 1 pet, $500/yearly pet fee for 2 pets. Pet fees are annual and non-refundable.
House for rent
$3,300/mo
8666 Windward Cir, Eden Prairie, MN 55344
5beds
2,870sqft
Price may not include required fees and charges.
Single family residence
Available now
Cats, dogs OK
Central air
In unit laundry
Attached garage parking
Forced air
What's special
Invisible fenceSand-bottom poolHardwood floorsTennis and pickleball courtsOpen layoutThree fireplacesSecond kitchen
- 21 hours |
- -- |
- -- |
Travel times
Looking to buy when your lease ends?
Consider a first-time homebuyer savings account designed to grow your down payment with up to a 6% match & a competitive APY.
Facts & features
Interior
Bedrooms & bathrooms
- Bedrooms: 5
- Bathrooms: 3
- Full bathrooms: 3
Heating
- Forced Air
Cooling
- Central Air
Appliances
- Included: Dishwasher, Dryer, Microwave, Oven, Refrigerator, Washer
- Laundry: In Unit
Features
- Flooring: Carpet, Hardwood, Tile
Interior area
- Total interior livable area: 2,870 sqft
Video & virtual tour
Property
Parking
- Parking features: Attached
- Has attached garage: Yes
- Details: Contact manager
Features
- Exterior features: Heating system: Forced Air
Details
- Parcel number: 2311622110075
Construction
Type & style
- Home type: SingleFamily
- Property subtype: Single Family Residence
Community & HOA
Location
- Region: Eden Prairie
Financial & listing details
- Lease term: 1 Year
Price history
| Date | Event | Price |
|---|---|---|
| 11/4/2025 | Listed for rent | $3,300+3.1%$1/sqft |
Source: Zillow Rentals | ||
| 9/16/2024 | Listing removed | $3,200-3%$1/sqft |
Source: Zillow Rentals | ||
| 8/21/2024 | Listed for rent | $3,300$1/sqft |
Source: Zillow Rentals | ||
| 8/8/2024 | Sold | $475,000-1%$166/sqft |
Source: | ||
| 7/19/2024 | Pending sale | $479,900$167/sqft |
Source: | ||

