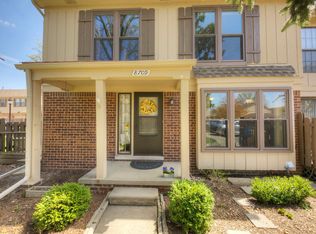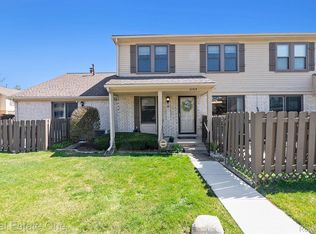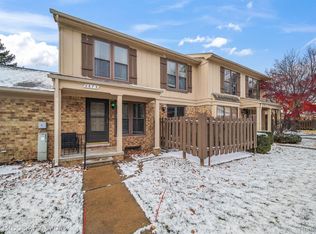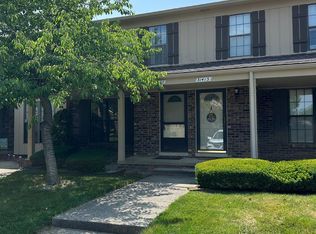Sold
Zestimate®
$150,000
8667 Edgewater Ln #1, Warren, MI 48093
2beds
1,249sqft
Condominium
Built in 1973
-- sqft lot
$150,000 Zestimate®
$120/sqft
$-- Estimated rent
Home value
$150,000
$143,000 - $158,000
Not available
Zestimate® history
Loading...
Owner options
Explore your selling options
What's special
Investor special or first-time buyer opportunity in Warren! This 2-bedroom, 1.5-bath Colonial-style condo offers tons of potential. Features include a private courtyard deck with built-in gas grill, generous living and dining areas, a kitchen with tile backsplash and Pergo floors, plus a basement ideal for storage or finishing. Upstairs, the spacious primary bedroom includes a walk-in closet, with a second bedroom perfect for guests or office space. The HOA covers water, gas, pool, and clubhouse access. Sold as-is. Ideal for cash or conventional buyers ready to renovate and add value. Prime location close to shopping, dining, and more—schedule your private showing today!
Zillow last checked: 8 hours ago
Listing updated: October 08, 2025 at 12:02pm
Listed by:
Narmeen Shango 517-862-1964,
eXp Realty, LLC
Bought with:
Suzana Myftari
Source: MichRIC,MLS#: 25037114
Facts & features
Interior
Bedrooms & bathrooms
- Bedrooms: 2
- Bathrooms: 2
- Full bathrooms: 1
- 1/2 bathrooms: 1
Primary bedroom
- Level: Upper
- Area: 203.25
- Dimensions: 17.08 x 11.90
Bedroom 2
- Level: Upper
- Area: 111.96
- Dimensions: 12.33 x 9.08
Bathroom 1
- Level: Upper
- Area: 45.13
- Dimensions: 9.50 x 4.75
Bathroom 2
- Level: Main
- Area: 29.88
- Dimensions: 6.90 x 4.33
Dining room
- Level: Main
- Area: 104
- Dimensions: 13.00 x 8.00
Kitchen
- Level: Main
- Area: 179.79
- Dimensions: 13.00 x 13.83
Heating
- Forced Air
Appliances
- Included: Dishwasher, Disposal, Microwave, Range, Refrigerator, Trash Compactor, Washer
- Laundry: In Basement
Features
- Basement: Partial
- Has fireplace: No
Interior area
- Total structure area: 1,249
- Total interior livable area: 1,249 sqft
- Finished area below ground: 0
Property
Parking
- Total spaces: 1
- Parking features: Detached
- Garage spaces: 1
Features
- Stories: 2
Lot
- Size: 8.97 Acres
- Dimensions: 1,249
Details
- Parcel number: 121303328001
Construction
Type & style
- Home type: Condo
- Architectural style: Colonial
- Property subtype: Condominium
Materials
- Brick, Wood Siding
- Roof: Asphalt
Condition
- New construction: No
- Year built: 1973
Utilities & green energy
- Sewer: Public Sewer
- Water: Public
Community & neighborhood
Location
- Region: Warren
- Subdivision: Bear Creek Village
HOA & financial
HOA
- Has HOA: Yes
- HOA fee: $290 monthly
- Association phone: 586-566-8100
Other
Other facts
- Listing terms: Cash,Conventional
Price history
| Date | Event | Price |
|---|---|---|
| 10/8/2025 | Sold | $150,000-6.3%$120/sqft |
Source: | ||
| 8/25/2025 | Contingent | $160,000$128/sqft |
Source: | ||
| 7/25/2025 | Listed for sale | $160,000$128/sqft |
Source: | ||
Public tax history
Tax history is unavailable.
Neighborhood: 48093
Nearby schools
GreatSchools rating
- 3/10Cromie Elementary SchoolGrades: PK-5Distance: 1 mi
- 5/10Carter Middle SchoolGrades: 6-8Distance: 1 mi
- 5/10Cousino Senior High SchoolGrades: 9-12Distance: 0.9 mi
Get a cash offer in 3 minutes
Find out how much your home could sell for in as little as 3 minutes with a no-obligation cash offer.
Estimated market value
$150,000
Get a cash offer in 3 minutes
Find out how much your home could sell for in as little as 3 minutes with a no-obligation cash offer.
Estimated market value
$150,000



