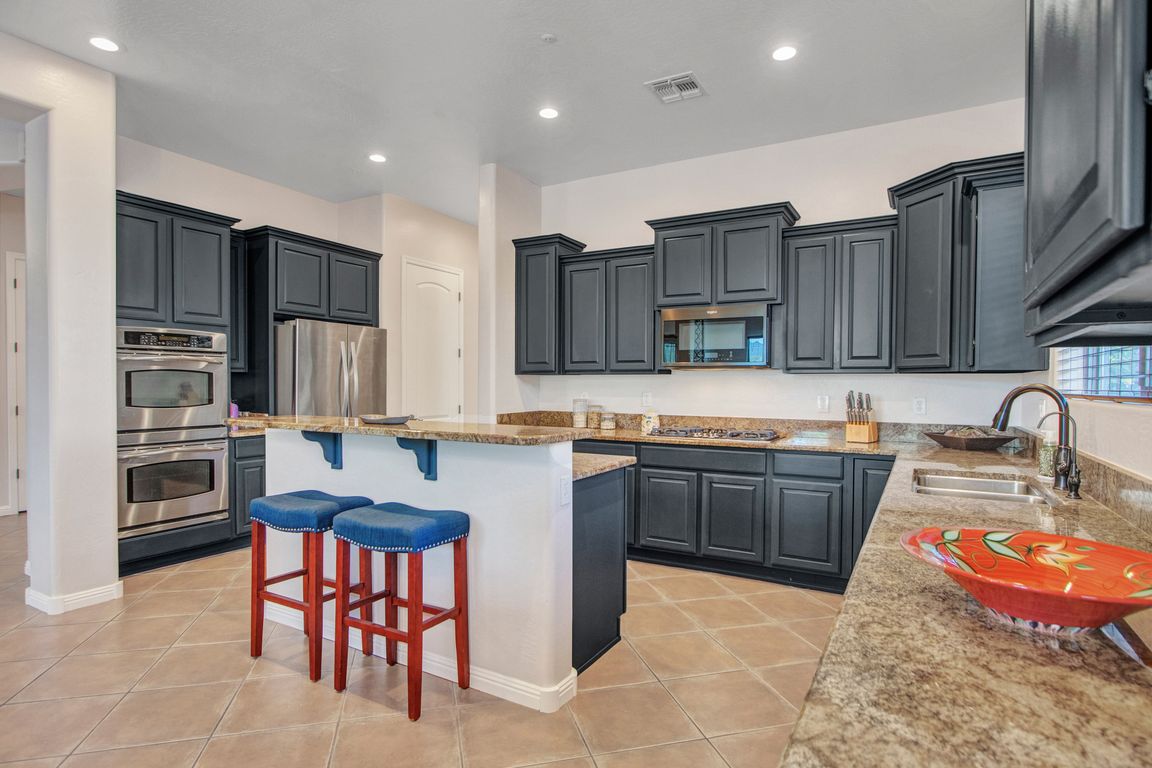Open: Sat 10am-2pm

For sale
$700,000
4beds
2,673sqft
8667 W Buckhorn Trl, Peoria, AZ 85383
4beds
2,673sqft
Single family residence
Built in 2006
0.28 Acres
3 Garage spaces
$262 price/sqft
$265 semi-annually HOA fee
What's special
Covered patioMountain viewsOpen layoutWireless drip systemDouble ovensRaised gardenMature plants
Enjoy mountain views from this updated 4 bedroom, appx 2,673 sqft 1-story home in Westwing Mountain. Large 12,283 sq ft cul-de-sac lot. Enjoy 10' ceilings, 8' doors, and a large island kitchen with granite, stainless appliances, gas range, double ovens, walk-in pantry and microwave. Open layout with spacious living and ...
- 3 days |
- 996 |
- 23 |
Source: ARMLS,MLS#: 6942348
Travel times
Family Room
Kitchen
Primary Bedroom
Zillow last checked: 8 hours ago
Listing updated: 18 hours ago
Listed by:
Mark McNitt 832-567-4357,
Berkshire Hathaway HomeServices Arizona Properties
Source: ARMLS,MLS#: 6942348

Facts & features
Interior
Bedrooms & bathrooms
- Bedrooms: 4
- Bathrooms: 3
- Full bathrooms: 2
- 1/2 bathrooms: 1
Primary bedroom
- Description: All room dim appx. Buyer to verify
- Level: First
- Area: 374
- Dimensions: 22.00 x 17.00
Bedroom 2
- Description: All room dim appx. Buyer to verify
- Level: First
- Area: 165
- Dimensions: 15.00 x 11.00
Bedroom 3
- Description: All room dim appx. Buyer to verify
- Level: First
- Area: 132
- Dimensions: 12.00 x 11.00
Bedroom 4
- Description: All room dim appx. Buyer to verify
- Level: First
- Area: 169
- Dimensions: 13.00 x 13.00
Breakfast room
- Description: All room dim appx. Buyer to verify
- Level: First
- Area: 165
- Dimensions: 15.00 x 11.00
Family room
- Description: All room dim appx. Buyer to verify
- Level: First
- Area: 323
- Dimensions: 19.00 x 17.00
Kitchen
- Description: All room dim appx. Buyer to verify
- Level: First
- Area: 180
- Dimensions: 18.00 x 10.00
Living room
- Description: All room dim appx. Buyer to verify
- Level: First
- Area: 357
- Dimensions: 21.00 x 17.00
Other
- Description: Utility Room
- Level: First
- Area: 72
- Dimensions: 12.00 x 6.00
Heating
- Natural Gas
Cooling
- Central Air, Ceiling Fan(s), Programmable Thmstat
Appliances
- Included: Gas Cooktop, Built-In Electric Oven, Water Purifier
Features
- High Speed Internet, Granite Counters, Double Vanity, Breakfast Bar, No Interior Steps, Kitchen Island, Full Bth Master Bdrm, Separate Shwr & Tub
- Flooring: Tile
- Windows: Solar Screens, Double Pane Windows, Tinted Windows, Vinyl Frame
- Has basement: No
Interior area
- Total structure area: 2,673
- Total interior livable area: 2,673 sqft
Video & virtual tour
Property
Parking
- Total spaces: 6
- Parking features: RV Access/Parking, Gated, Garage Door Opener, Direct Access, Electric Vehicle Charging Station(s)
- Garage spaces: 3
- Uncovered spaces: 3
Accessibility
- Accessibility features: Remote Devices, Mltpl Entries/Exits, Lever Handles, Ktch Insulated Pipes, Hard/Low Nap Floors, Bath Lever Faucets, Bath Insulated Pipes, Accessible Hallway(s)
Features
- Stories: 1
- Patio & porch: Covered, Patio
- Exterior features: Storage, RV Hookup
- Spa features: None
- Fencing: Block,Wrought Iron
- Has view: Yes
- View description: Mountain(s)
Lot
- Size: 0.28 Acres
- Features: Sprinklers In Rear, Corner Lot, Desert Back, Desert Front, Cul-De-Sac, Grass Back, Auto Timer H2O Front, Auto Timer H2O Back
Details
- Parcel number: 20139392
- Special conditions: Exclusions (SeeRmks)
Construction
Type & style
- Home type: SingleFamily
- Property subtype: Single Family Residence
Materials
- Synthetic Stucco, Stucco, Other, Wood Frame, Blown Cellulose, Painted
- Roof: Tile
Condition
- Year built: 2006
Details
- Builder name: Pulte
Utilities & green energy
- Electric: 220 Volts in Kitchen
- Sewer: Public Sewer
- Water: City Water
Green energy
- Energy efficient items: Solar Panels, ENERGY STAR Light Fixture, Multi-Zones
Community & HOA
Community
- Features: Pickleball, Tennis Court(s), Playground, Biking/Walking Path
- Security: Fire Sprinkler System
- Subdivision: WESTWING MOUNTAIN
HOA
- Has HOA: Yes
- Services included: Maintenance Grounds, Other (See Remarks)
- HOA fee: $265 semi-annually
- HOA name: Westwing Mnt HOA
- HOA phone: 602-437-4777
Location
- Region: Peoria
Financial & listing details
- Price per square foot: $262/sqft
- Tax assessed value: $557,800
- Annual tax amount: $2,821
- Date on market: 11/5/2025
- Cumulative days on market: 3 days
- Listing terms: Cash,Conventional,FHA,VA Loan
- Ownership: Fee Simple
- Electric utility on property: Yes