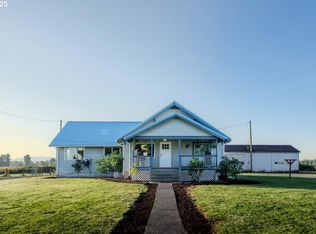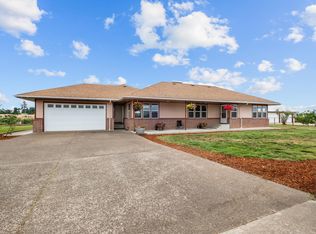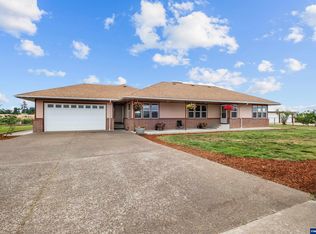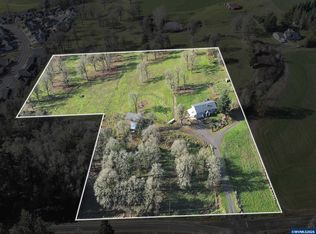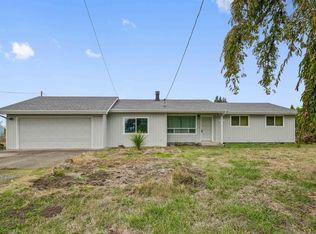A rare find with space, function, & opportunity on nearly 30 acres just outside of town. Cross-fenced and ready for livestock, crops, or equestrian use. Features a fantastic 120’x84’ indoor arena with 9+ stalls, new LED lighting, water & power. The perfect setup for training, boarding, or simply living out your dreams! Plus a shop and additional barn. Includes a beautifully updated 1916 farmhouse with 4 bedrooms, an office, bonus space upstairs, and so much more. Ask to see full list of updates & amenities! For more information please contact Ross Martinson at 503-269-5525 or ross@paramountoregon.com
For sale
Listed by:
ROSS MARTINSON CELL:503-269-5525,
Paramount Real Estate Services
$1,450,000
8668 Stayton Rd NE, Turner, OR 97392
4beds
2,397sqft
Est.:
Single Family Residence
Built in 1916
29.64 Acres Lot
$-- Zestimate®
$605/sqft
$-- HOA
What's special
Additional barnBonus space upstairsWater and powerNew led lighting
- 272 days |
- 284 |
- 10 |
Zillow last checked: 8 hours ago
Listing updated: August 14, 2025 at 05:51pm
Listed by:
ROSS MARTINSON CELL:503-269-5525,
Paramount Real Estate Services
Source: WVMLS,MLS#: 828141
Tour with a local agent
Facts & features
Interior
Bedrooms & bathrooms
- Bedrooms: 4
- Bathrooms: 2
- Full bathrooms: 2
- Main level bathrooms: 2
Primary bedroom
- Level: Main
Bedroom 2
- Level: Main
Bedroom 3
- Level: Main
Bedroom 4
- Level: Upper
Dining room
- Features: Area (Combination)
- Level: Main
Kitchen
- Level: Main
Living room
- Level: Main
Heating
- Electric, Forced Air
Appliances
- Included: Dishwasher, Built-In Range, Electric Range, Range Included, Electric Water Heater
- Laundry: Lower Level
Features
- Mudroom, Office, Rec Room, Workshop
- Flooring: Carpet
- Basement: Unfinished
- Has fireplace: Yes
- Fireplace features: Living Room, Pellet Stove
Interior area
- Total structure area: 2,397
- Total interior livable area: 2,397 sqft
Video & virtual tour
Property
Parking
- Total spaces: 3
- Parking features: Detached, RV Access/Parking
- Garage spaces: 3
Features
- Levels: Two
- Stories: 2
- Exterior features: Gray
- Fencing: Partial
- Has view: Yes
- View description: Mountain(s), Territorial
Lot
- Size: 29.64 Acres
- Features: Landscaped
Details
- Additional structures: Barn(s), See Remarks, Workshop, Shed(s), RV/Boat Storage
- Zoning: EFU
Construction
Type & style
- Home type: SingleFamily
- Property subtype: Single Family Residence
Materials
- Vinyl Siding, Lap Siding
- Foundation: Continuous
- Roof: Metal or Aluminum
Condition
- New construction: No
- Year built: 1916
Utilities & green energy
- Electric: Lower/Basement
- Sewer: Septic Tank
- Water: Well
Community & HOA
HOA
- Has HOA: No
Location
- Region: Turner
Financial & listing details
- Price per square foot: $605/sqft
- Annual tax amount: $3,527
- Price range: $1.5M - $1.5M
- Date on market: 5/1/2025
- Listing agreement: Exclusive Right To Sell
- Listing terms: Cash,Conventional
- Inclusions: See Remarks
- Has irrigation water rights: Yes
- Acres allowed for irrigation: 15
Estimated market value
Not available
Estimated sales range
Not available
$2,718/mo
Price history
Price history
| Date | Event | Price |
|---|---|---|
| 8/15/2025 | Price change | $1,450,000-3.3%$605/sqft |
Source: | ||
| 5/1/2025 | Listed for sale | $1,500,000$626/sqft |
Source: | ||
Public tax history
Public tax history
Tax history is unavailable.BuyAbility℠ payment
Est. payment
$7,110/mo
Principal & interest
$5623
Property taxes
$979
Home insurance
$508
Climate risks
Neighborhood: 97392
Nearby schools
GreatSchools rating
- 9/10Cloverdale Elementary SchoolGrades: K-5Distance: 5.5 mi
- 6/10Cascade Junior High SchoolGrades: 6-8Distance: 3.4 mi
- 8/10Cascade Senior High SchoolGrades: 9-12Distance: 3.4 mi
Schools provided by the listing agent
- Elementary: Cloverdale
- Middle: Cascade
- High: Cascade
Source: WVMLS. This data may not be complete. We recommend contacting the local school district to confirm school assignments for this home.
- Loading
- Loading
