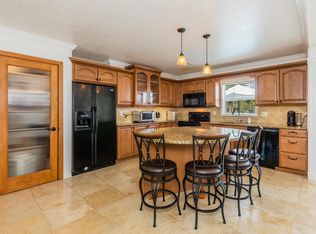Sold for $3,000,000 on 10/23/25
$3,000,000
867 Chestnut Ct, Marco Island, FL 34145
4beds
4,180sqft
Single Family Residence, Residential
Built in 2010
0.27 Acres Lot
$2,968,400 Zestimate®
$718/sqft
$8,018 Estimated rent
Home value
$2,968,400
$2.67M - $3.29M
$8,018/mo
Zestimate® history
Loading...
Owner options
Explore your selling options
What's special
MAGNIFICENT is the only way to describe this large waterfront home. Two stories tall with an elevator and two master suites. Two more bedrooms and four and a half bathrooms make for over 4000 sq ft under air with almost 6000 sq ft of total living space. Custom cabinets with granite countertops, high end ceiling fans, impact windows and doors, upgraded appliances, like an induction cook top! Gas fireplace and heated pool and spa. In ground propane tank is already in place for future whole home generator installation Thousands in savings for generator install. New roof 2021, New 2024 oversize pool heater, new Lania screens 2024, newer AC systems. With 153' of waterfront on an intersecting waterway and a 100' wide canal that 65' yacht will easily fit right at your dock and your power boat on the existing boat lift. Just minutes to the Gulf of Mexico with NO BRIDGE for those big sailboats and just a short distance to shopping and restaurants. Being sold partially furnished, this one is a MUST SEE!
Zillow last checked: 8 hours ago
Listing updated: October 23, 2025 at 07:35am
Listed by:
Geoff Fahringer 239-253-4091,
Downing-Frye Realty
Bought with:
Of Realtors 08-Naples Area Board
Local Associations
Source: Marco Multi List,MLS#: 2242094
Facts & features
Interior
Bedrooms & bathrooms
- Bedrooms: 4
- Bathrooms: 5
- Full bathrooms: 4
- 1/2 bathrooms: 1
Primary bedroom
- Level: Main
- Area: 195 Square Feet
- Dimensions: 15 x 13
Bedroom 2
- Level: Second
- Area: 195 Square Feet
- Dimensions: 15 x 13
Bedroom 3
- Level: Second
- Area: 168 Square Feet
- Dimensions: 14 x 12
Bedroom 4
- Level: Second
- Area: 168 Square Feet
- Dimensions: 14 x 12
Family room
- Level: Second
- Area: 264 Square Feet
- Dimensions: 22 x 12
Garage
- Level: Main
- Area: 1012 Square Feet
- Dimensions: 44 x 23
Kitchen
- Level: Main
- Area: 420 Square Feet
- Dimensions: 20 x 21
Laundry
- Level: Main
- Area: 77 Square Feet
- Dimensions: 11 x 7
Living room
- Level: Main
- Area: 567 Square Feet
- Dimensions: 27 x 21
Heating
- 2 or More Systems, Central
Cooling
- Multi Units, Ceiling Fan(s), Central Air
Appliances
- Included: Built-In Electric Oven, Cooktop, Dishwasher, Disposal, Dryer, Ice Maker, Microwave, Refrigerator, Reverse Osmosis System, Washer
- Laundry: Sink, Inside
Features
- Eat-in Kitchen, Central Vacuum, Custom Cabinets, Custom Closets, Custom Mirror, Entrance Foyer, French Doors, Pantry, Tray Ceiling(s), Volume Ceiling(s), Walk-In Closet(s), Double Vanity
- Flooring: Carpet, Tile
- Doors: Impact Doors
- Windows: Impact Windows, Window Coverings
- Has fireplace: Yes
- Fireplace features: Gas
Interior area
- Total structure area: 5,956
- Total interior livable area: 4,180 sqft
Property
Parking
- Total spaces: 3
- Parking features: Garage
- Garage spaces: 3
Features
- Levels: Two
- Stories: 2
- Patio & porch: Lanai
- Exterior features: Balcony
- Has private pool: Yes
- Pool features: Gas Heat, In Ground, Pool/Spa Combo, Screen Enclosure
- Has spa: Yes
- Has view: Yes
- View description: Canal, Water
- Has water view: Yes
- Water view: Canal,Water
- Waterfront features: Seawall, Access Gulf, Access Lift, Access Private Dock
Lot
- Size: 0.27 Acres
- Dimensions: 100 x 116 x 153 x 110
- Features: Key Lot
Details
- Parcel number: 56674360007
- Other equipment: Fuel Tank(s)
Construction
Type & style
- Home type: SingleFamily
- Architectural style: Contemporary
- Property subtype: Single Family Residence, Residential
Materials
- Block, Stucco
- Roof: Tile
Condition
- Resale
- Year built: 2010
Utilities & green energy
- Sewer: Sewer Central
- Water: Public
Community & neighborhood
Security
- Security features: Security System, Secured Garage/Parking, Elevator, Closed Circuit Camera(s), Carbon Monoxide Detector(s)
Location
- Region: Marco Island
- Subdivision: Marco Beach Unit 1
Other
Other facts
- Listing agreement: Exclusive Agency
- Listing terms: At Close,Buyer Obtain Mortgage,Cash
Price history
| Date | Event | Price |
|---|---|---|
| 10/23/2025 | Sold | $3,000,000-9.1%$718/sqft |
Source: | ||
| 10/3/2025 | Pending sale | $3,300,000$789/sqft |
Source: | ||
| 3/25/2025 | Price change | $3,300,000-2.9%$789/sqft |
Source: | ||
| 3/14/2025 | Price change | $3,400,000-2.9%$813/sqft |
Source: | ||
| 3/10/2025 | Listed for sale | $3,500,000$837/sqft |
Source: | ||
Public tax history
| Year | Property taxes | Tax assessment |
|---|---|---|
| 2024 | $18,807 -11.5% | $2,071,054 -10% |
| 2023 | $21,260 +71.5% | $2,300,906 +82.4% |
| 2022 | $12,397 -3.4% | $1,261,629 +3% |
Find assessor info on the county website
Neighborhood: 34145
Nearby schools
GreatSchools rating
- 8/10Tommie Barfield Elementary SchoolGrades: PK-5Distance: 1.4 mi
- 7/10Manatee Middle SchoolGrades: 6-8Distance: 6.4 mi
- 5/10Lely High SchoolGrades: 9-12Distance: 8.9 mi
Sell for more on Zillow
Get a free Zillow Showcase℠ listing and you could sell for .
$2,968,400
2% more+ $59,368
With Zillow Showcase(estimated)
$3,027,768