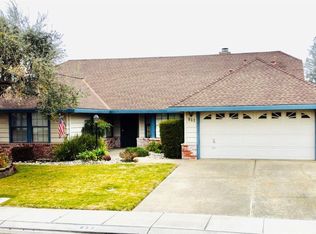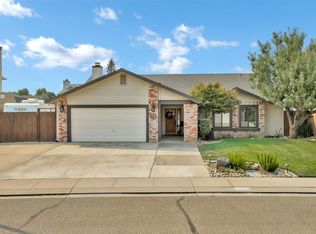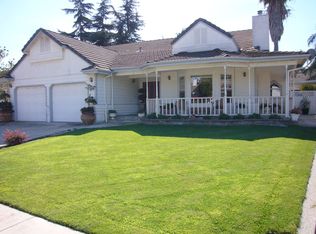Closed
$665,000
867 Jordanolo Dr, Ripon, CA 95366
3beds
1,725sqft
Single Family Residence
Built in 1988
7,361.64 Square Feet Lot
$650,500 Zestimate®
$386/sqft
$2,810 Estimated rent
Home value
$650,500
$585,000 - $722,000
$2,810/mo
Zestimate® history
Loading...
Owner options
Explore your selling options
What's special
Welcome to 867 Jordanolo Dr! This beautifully maintained 3-bedroom, 2-bath home offers 1,725 sqft of stylish living space, nestled on a generous 7,360 sqft lot in one of Ripon's most sought-after neighborhoods. Step through the grand double doors and be instantly charmed by rich hardwood floors, fresh interior paint, and large windows that flood the home with natural light - creating a warm and inviting vibe from the moment you walk in. The kitchen is a true showstopper! Outfitted with crisp white cabinetry, gleaming stainless steel appliances, and a spacious granite island, it's a dream come true for any home chef. Just off the kitchen, the breakfast nook is perfect for slow mornings and coffee chats. The open-concept layout seamlessly connects the kitchen to the living area, making it easy to entertain while cooking. Hosting a dinner party? The formal dining area offers the perfect space for gatherings and special occasions. The hallway bath features a relaxing jetted tub - perfect after a long day. Step outside to unwind in the lush backyard garden, enjoy morning coffee under the covered patio, or break a sweat in your very own indoor gym. This home has it all - style, space, and a location you'll love.
Zillow last checked: 8 hours ago
Listing updated: August 05, 2025 at 09:50am
Listed by:
Sung Park DRE #01995394 818-219-5318,
PMZ Real Estate,
Aaron West DRE #01504116 209-484-1651,
PMZ Real Estate
Bought with:
Lori Bunnell, DRE #01910163
Core Four Realty
Source: MetroList Services of CA,MLS#: 225090486Originating MLS: MetroList Services, Inc.
Facts & features
Interior
Bedrooms & bathrooms
- Bedrooms: 3
- Bathrooms: 2
- Full bathrooms: 2
Primary bedroom
- Features: Closet
Primary bathroom
- Features: Closet, Shower Stall(s), Multiple Shower Heads, Window
Dining room
- Features: Breakfast Nook, Bar, Dining/Family Combo, Dining/Living Combo, Formal Area
Kitchen
- Features: Breakfast Area, Pantry Closet, Granite Counters, Kitchen Island, Kitchen/Family Combo
Heating
- Central, Fireplace(s)
Cooling
- Ceiling Fan(s), Central Air
Appliances
- Included: Built-In Electric Oven, Free-Standing Refrigerator, Gas Water Heater, Range Hood, Dishwasher, Water Heater, Disposal, Microwave, Self Cleaning Oven, Electric Cooktop, ENERGY STAR Qualified Appliances
- Laundry: Laundry Room, Cabinets, Electric Dryer Hookup
Features
- Central Vacuum
- Flooring: Carpet, Tile, Wood
- Attic: Room
- Number of fireplaces: 1
- Fireplace features: Brick, Family Room, Other
Interior area
- Total interior livable area: 1,725 sqft
Property
Parking
- Total spaces: 2
- Parking features: Attached, Garage Door Opener, Garage Faces Front, Guest, Driveway
- Attached garage spaces: 2
- Has uncovered spaces: Yes
Features
- Stories: 1
- Has spa: Yes
- Spa features: Bath
- Fencing: Back Yard,Fenced,Wood
Lot
- Size: 7,361 sqft
- Features: Auto Sprinkler F&R, Curb(s)/Gutter(s), Landscape Back, Landscape Front
Details
- Additional structures: Other
- Parcel number: 261380710000
- Zoning description: SFR
- Special conditions: Standard
Construction
Type & style
- Home type: SingleFamily
- Architectural style: Traditional
- Property subtype: Single Family Residence
Materials
- Ceiling Insulation, Wall Insulation, Wood Siding
- Foundation: Concrete
- Roof: Composition
Condition
- Year built: 1988
Utilities & green energy
- Sewer: Other
- Water: Meter on Site
- Utilities for property: Cable Available
Community & neighborhood
Location
- Region: Ripon
Other
Other facts
- Road surface type: Asphalt, Paved Sidewalk
Price history
| Date | Event | Price |
|---|---|---|
| 8/4/2025 | Sold | $665,000+2.3%$386/sqft |
Source: MetroList Services of CA #225090486 Report a problem | ||
| 7/15/2025 | Pending sale | $650,000$377/sqft |
Source: MetroList Services of CA #225090486 Report a problem | ||
| 7/9/2025 | Listed for sale | $650,000$377/sqft |
Source: MetroList Services of CA #225090486 Report a problem | ||
Public tax history
| Year | Property taxes | Tax assessment |
|---|---|---|
| 2025 | $2,799 +1.7% | $258,896 +2% |
| 2024 | $2,752 +2.1% | $253,821 +2% |
| 2023 | $2,696 +1.6% | $248,845 +2% |
Find assessor info on the county website
Neighborhood: 95366
Nearby schools
GreatSchools rating
- 5/10Ripona Elementary SchoolGrades: K-8Distance: 0.3 mi
- 9/10Ripon High SchoolGrades: 9-12Distance: 0.9 mi
- 8/10Colony Oak Elementary SchoolGrades: K-8Distance: 0.7 mi
Get a cash offer in 3 minutes
Find out how much your home could sell for in as little as 3 minutes with a no-obligation cash offer.
Estimated market value$650,500
Get a cash offer in 3 minutes
Find out how much your home could sell for in as little as 3 minutes with a no-obligation cash offer.
Estimated market value
$650,500


