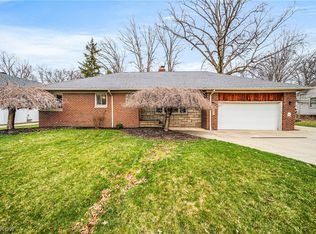Sold for $182,000
$182,000
867 Lloyd Rd, Wickliffe, OH 44092
3beds
1,251sqft
Single Family Residence
Built in 1957
0.28 Acres Lot
$209,900 Zestimate®
$145/sqft
$1,732 Estimated rent
Home value
$209,900
$197,000 - $222,000
$1,732/mo
Zestimate® history
Loading...
Owner options
Explore your selling options
What's special
Welcome to 867 Lloyd Rd in Wickliffe. This 3 bedroom, 1.5 bath bungalow has many updates in the past few years. When you walk through the front door you are immediately drawn to the new 9' sliding glass door in the kitchen overlooking the backyard. First floor has original hardwood floors in the living room and bedrooms. Kitchen has an updated floor and "country" style cabinets. First floor bath has been completely remodeled (2020). Upstairs you will find a large bedroom, half bath and a large walk in cedar closet. The full basement is clean and ready for your ideas. Updates include new windows (2019), new roof (2020), waterproofing (2020). The house is set back from Lloyd Rd and has a 2+ car garage and a deep lot that has a shed. The only work the new owner might want to do is add a deck or patio off the sliding glass door and get ready to enjoy your new home.
Zillow last checked: 8 hours ago
Listing updated: August 26, 2023 at 03:02pm
Listing Provided by:
Charles T Kelley klrw648@kw.com(440)892-2211,
Keller Williams Citywide
Bought with:
Wendy Kunash, 2006004440
Platinum Real Estate
Source: MLS Now,MLS#: 4453096 Originating MLS: Akron Cleveland Association of REALTORS
Originating MLS: Akron Cleveland Association of REALTORS
Facts & features
Interior
Bedrooms & bathrooms
- Bedrooms: 3
- Bathrooms: 2
- Full bathrooms: 1
- 1/2 bathrooms: 1
- Main level bathrooms: 1
- Main level bedrooms: 2
Bedroom
- Description: Flooring: Wood
- Level: First
- Dimensions: 10.00 x 13.00
Bedroom
- Description: Flooring: Wood
- Level: First
- Dimensions: 11.00 x 13.00
Bedroom
- Description: Flooring: Wood
- Level: Second
- Dimensions: 12.00 x 18.00
Eat in kitchen
- Description: Flooring: Laminate
- Level: First
- Dimensions: 10.00 x 18.00
Living room
- Description: Flooring: Wood
- Level: First
- Dimensions: 11.00 x 19.00
Heating
- Forced Air, Gas
Cooling
- None
Features
- Basement: Full,Unfinished
- Has fireplace: No
Interior area
- Total structure area: 1,251
- Total interior livable area: 1,251 sqft
- Finished area above ground: 1,251
Property
Parking
- Total spaces: 2
- Parking features: Detached, Garage, Paved
- Garage spaces: 2
Features
- Levels: Two
- Stories: 2
Lot
- Size: 0.28 Acres
- Dimensions: 50 x 248
Details
- Parcel number: 29A002G000150
Construction
Type & style
- Home type: SingleFamily
- Architectural style: Bungalow,Cape Cod
- Property subtype: Single Family Residence
Materials
- Brick, Vinyl Siding
- Roof: Asphalt,Fiberglass
Condition
- Year built: 1957
Utilities & green energy
- Sewer: Public Sewer
- Water: Public
Community & neighborhood
Location
- Region: Wickliffe
- Subdivision: Grand Blvd Sub
Other
Other facts
- Listing terms: Cash,Conventional,FHA
Price history
| Date | Event | Price |
|---|---|---|
| 6/8/2023 | Sold | $182,000+1.2%$145/sqft |
Source: | ||
| 5/4/2023 | Pending sale | $179,900$144/sqft |
Source: | ||
| 5/1/2023 | Listed for sale | $179,900$144/sqft |
Source: | ||
| 4/30/2023 | Pending sale | $179,900$144/sqft |
Source: | ||
| 4/27/2023 | Listed for sale | $179,900+183.3%$144/sqft |
Source: | ||
Public tax history
| Year | Property taxes | Tax assessment |
|---|---|---|
| 2024 | $3,699 +13.4% | $64,780 +41.5% |
| 2023 | $3,262 -0.7% | $45,790 |
| 2022 | $3,285 -0.4% | $45,790 |
Find assessor info on the county website
Neighborhood: 44092
Nearby schools
GreatSchools rating
- NAWickliffe Middle SchoolGrades: 5-8Distance: 1 mi
- 6/10Wickliffe High SchoolGrades: 9-12Distance: 1.6 mi
- 5/10Wickliffe Elementary SchoolGrades: PK-4Distance: 1.1 mi
Schools provided by the listing agent
- District: Wickliffe CSD - 4308
Source: MLS Now. This data may not be complete. We recommend contacting the local school district to confirm school assignments for this home.
Get pre-qualified for a loan
At Zillow Home Loans, we can pre-qualify you in as little as 5 minutes with no impact to your credit score.An equal housing lender. NMLS #10287.
Sell with ease on Zillow
Get a Zillow Showcase℠ listing at no additional cost and you could sell for —faster.
$209,900
2% more+$4,198
With Zillow Showcase(estimated)$214,098
