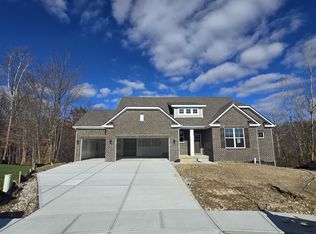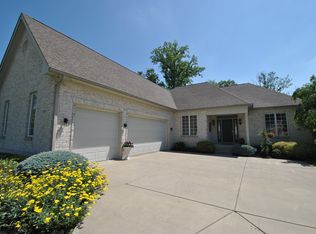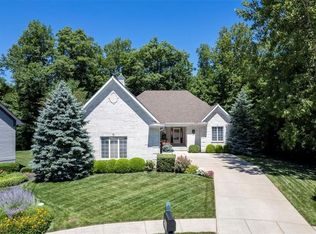Sold
$648,995
867 Nottinghill Ct, Avon, IN 46123
4beds
3,912sqft
Residential, Single Family Residence
Built in 2023
0.53 Acres Lot
$650,700 Zestimate®
$166/sqft
$3,465 Estimated rent
Home value
$650,700
$605,000 - $703,000
$3,465/mo
Zestimate® history
Loading...
Owner options
Explore your selling options
What's special
Welcome to the Taylor, a stunning ranch-style home that seamlessly merges luxury with practicality. Boasting four bedrooms and three and a half bathrooms, this residence is designed to accommodate both family living and entertaining with style. Upon entering, you are greeted by the open concept vaulted ceiling in the common area, creating an open and airy ambiance that defines the heart of this home. Sunlight streams through 6-foot windows, providing a naturally bright and welcoming atmosphere throughout. The Taylor is not just a single-level dwelling; it's a masterpiece that extends its charm to a fully finished walk-out basement. This additional living space includes a bedroom and full bathroom, offering versatility and potential for guest quarters, a home office, or an entertainment area. The basement wet bar rough-in adds the promise of future gatherings and social events. The kitchen is a chef's dream, featuring a 2-foot side extension for added space, 42-inch cabinets crowned with precision, and soft-close doors and drawers for a touch of luxury. The gourmet kitchen is equipped with stainless steel appliances, including a cabinet above the refrigerator for added convenience. Quartz countertops adorn both the kitchen and bathrooms, adding an elegant finish to these high-traffic areas. The primary bedroom is a retreat with a single step ceiling, offering a cozy and intimate atmosphere. The attached luxury walk-in shower in the primary bathroom is a spa-like oasis, providing a serene escape within the comforts of home. For those who appreciate organization, The Taylor provides garage storage along with a 2-foot side extension, ensuring ample space for all your storage needs. The luxury vinyl plank flooring extends throughout the common areas, offering both durability and a seamless aesthetic. The Taylor is a showcase of thoughtful design, combining spacious living with upscale features. This ranch-style home is a testament to both luxury and practicali
Zillow last checked: 8 hours ago
Listing updated: March 12, 2025 at 03:01pm
Listing Provided by:
Rashad Mitchell 317-516-0030,
Ridgeline Realty, LLC
Bought with:
Marty Wagner
F.C. Tucker Company
Source: MIBOR as distributed by MLS GRID,MLS#: 21966800
Facts & features
Interior
Bedrooms & bathrooms
- Bedrooms: 4
- Bathrooms: 3
- Full bathrooms: 2
- 1/2 bathrooms: 1
- Main level bathrooms: 2
- Main level bedrooms: 3
Primary bedroom
- Features: Carpet
- Level: Main
- Area: 221 Square Feet
- Dimensions: 17x13
Bedroom 2
- Features: Carpet
- Level: Main
- Area: 156 Square Feet
- Dimensions: 13x12
Bedroom 3
- Features: Carpet
- Level: Main
- Area: 154 Square Feet
- Dimensions: 14x11
Bedroom 4
- Features: Carpet
- Level: Basement
- Area: 165 Square Feet
- Dimensions: 15x11
Breakfast room
- Features: Vinyl Plank
- Level: Main
- Area: 96 Square Feet
- Dimensions: 12x8
Foyer
- Features: Vinyl Plank
- Level: Main
- Area: 60 Square Feet
- Dimensions: 12x5
Great room
- Features: Vinyl Plank
- Level: Main
- Area: 270 Square Feet
- Dimensions: 18x15
Kitchen
- Features: Vinyl Plank
- Level: Main
- Area: 273 Square Feet
- Dimensions: 21x13
Laundry
- Features: Vinyl Plank
- Level: Main
- Area: 54 Square Feet
- Dimensions: 9x6
Heating
- Has Heating (Unspecified Type)
Cooling
- Has cooling: Yes
Appliances
- Included: Dishwasher, Microwave, Double Oven
Features
- Attic Access, Entrance Foyer, Pantry, Smart Thermostat, Walk-In Closet(s)
- Basement: Finished
- Attic: Access Only
Interior area
- Total structure area: 3,912
- Total interior livable area: 3,912 sqft
- Finished area below ground: 1,862
Property
Parking
- Total spaces: 3
- Parking features: Attached
- Attached garage spaces: 3
Features
- Levels: One
- Stories: 1
- Patio & porch: Covered
Lot
- Size: 0.53 Acres
Details
- Parcel number: 321008480012000022
- Horse amenities: None
Construction
Type & style
- Home type: SingleFamily
- Architectural style: Ranch
- Property subtype: Residential, Single Family Residence
Materials
- Vinyl With Brick
- Foundation: Concrete Perimeter
Condition
- New Construction
- New construction: Yes
- Year built: 2023
Utilities & green energy
- Water: Municipal/City
Community & neighborhood
Location
- Region: Avon
- Subdivision: The Parks At Prestwick
HOA & financial
HOA
- Has HOA: Yes
- HOA fee: $500 annually
Price history
| Date | Event | Price |
|---|---|---|
| 2/28/2025 | Sold | $648,995-0.2%$166/sqft |
Source: | ||
| 1/27/2025 | Pending sale | $649,995$166/sqft |
Source: | ||
| 8/5/2024 | Listed for sale | $649,995$166/sqft |
Source: | ||
| 5/23/2024 | Listing removed | -- |
Source: | ||
| 4/24/2024 | Price change | $649,995-0.6%$166/sqft |
Source: | ||
Public tax history
| Year | Property taxes | Tax assessment |
|---|---|---|
| 2024 | -- | -- |
| 2023 | $27 -5.9% | -- |
| 2022 | $28 -0.6% | $1,100 |
Find assessor info on the county website
Neighborhood: 46123
Nearby schools
GreatSchools rating
- 7/10Avon Intermediate School WestGrades: 5-6Distance: 2.4 mi
- 10/10Avon Middle School SouthGrades: 7-8Distance: 2.9 mi
- 10/10Avon High SchoolGrades: 9-12Distance: 3.2 mi
Get a cash offer in 3 minutes
Find out how much your home could sell for in as little as 3 minutes with a no-obligation cash offer.
Estimated market value
$650,700
Get a cash offer in 3 minutes
Find out how much your home could sell for in as little as 3 minutes with a no-obligation cash offer.
Estimated market value
$650,700


