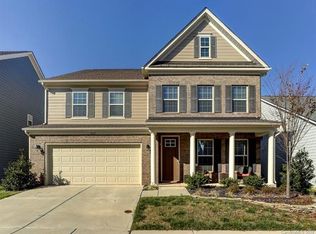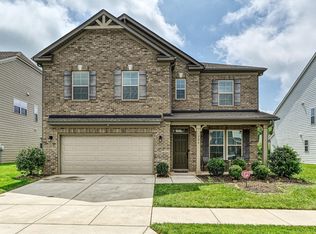Closed
$530,000
867 Pecan Tree Ln, Fort Mill, SC 29715
3beds
2,589sqft
Single Family Residence
Built in 2017
0.14 Acres Lot
$532,300 Zestimate®
$205/sqft
$2,881 Estimated rent
Home value
$532,300
$506,000 - $559,000
$2,881/mo
Zestimate® history
Loading...
Owner options
Explore your selling options
What's special
Discover this stunning home in Fort Mill's desirable Oakland Pointe! This residence features a convenient main level primary bedroom, beautiful wood flooring and a charming covered front porch, while the gourmet kitchen delights with stainless steel appliances, a 5-burner gas cooktop, granite counters, and a large seating island. The main-level primary suite offers a tray ceiling, walk-in closet, and a spa-like bath boasting a tiled shower and garden tub. Practicality meets elegance with a main-level office featuring French doors and a living room centered by a gas fireplace surrounded by custom shiplap. Upstairs, wrought-iron stair rails lead to a versatile loft, two spacious bedrooms, and a full bathroom. Outside, enjoy a private haven on a corner lot with a fenced yard, screened porch, and a charming paver patio, all just moments from downtown Fort Mill, Kingsley & Baxter Village, and the Anne Springs Close Greenway, combining modern elegance with unparalleled convenience.
Zillow last checked: 8 hours ago
Listing updated: August 20, 2025 at 10:33am
Listing Provided by:
Josh Finigan 704-913-4662,
EXP Realty LLC Ballantyne
Bought with:
Blake Payton
RE/MAX Executive
Source: Canopy MLS as distributed by MLS GRID,MLS#: 4267024
Facts & features
Interior
Bedrooms & bathrooms
- Bedrooms: 3
- Bathrooms: 3
- Full bathrooms: 2
- 1/2 bathrooms: 1
- Main level bedrooms: 1
Primary bedroom
- Level: Main
Bedroom s
- Level: Upper
Bedroom s
- Level: Upper
Bathroom full
- Level: Main
Bathroom half
- Level: Main
Bathroom full
- Level: Upper
Kitchen
- Level: Main
Laundry
- Level: Main
Living room
- Level: Main
Loft
- Level: Upper
Office
- Level: Main
Heating
- Central
Cooling
- Ceiling Fan(s), Central Air
Appliances
- Included: Dishwasher, Disposal, Electric Water Heater, Gas Cooktop
- Laundry: Laundry Room, Main Level
Features
- Soaking Tub, Kitchen Island, Open Floorplan, Walk-In Closet(s)
- Flooring: Carpet, Tile, Wood
- Has basement: No
- Attic: Walk-In
- Fireplace features: Gas Log, Great Room
Interior area
- Total structure area: 2,589
- Total interior livable area: 2,589 sqft
- Finished area above ground: 2,589
- Finished area below ground: 0
Property
Parking
- Total spaces: 2
- Parking features: Attached Garage, Garage on Main Level
- Attached garage spaces: 2
Features
- Levels: Two
- Stories: 2
- Patio & porch: Covered, Front Porch, Patio, Rear Porch, Screened
- Fencing: Back Yard,Fenced
Lot
- Size: 0.14 Acres
Details
- Parcel number: 0201102082
- Zoning: RES
- Special conditions: Standard
Construction
Type & style
- Home type: SingleFamily
- Property subtype: Single Family Residence
Materials
- Brick Partial, Hardboard Siding
- Foundation: Slab
- Roof: Shingle
Condition
- New construction: No
- Year built: 2017
Utilities & green energy
- Sewer: Public Sewer
- Water: City
Community & neighborhood
Community
- Community features: Sidewalks
Location
- Region: Fort Mill
- Subdivision: Oakland Pointe
HOA & financial
HOA
- Has HOA: Yes
- HOA fee: $825 annually
- Association name: Kuester Management
- Association phone: 704-973-9019
Other
Other facts
- Listing terms: Cash,Conventional,FHA,VA Loan
- Road surface type: Concrete, Paved
Price history
| Date | Event | Price |
|---|---|---|
| 8/20/2025 | Sold | $530,000-0.9%$205/sqft |
Source: | ||
| 7/15/2025 | Price change | $535,000-1.8%$207/sqft |
Source: | ||
| 6/6/2025 | Listed for sale | $545,000-1.6%$211/sqft |
Source: | ||
| 6/1/2025 | Listing removed | $554,000$214/sqft |
Source: | ||
| 3/19/2025 | Price change | $554,000-0.9%$214/sqft |
Source: | ||
Public tax history
| Year | Property taxes | Tax assessment |
|---|---|---|
| 2025 | -- | $15,328 +15% |
| 2024 | $3,265 +2.3% | $13,328 +0% |
| 2023 | $3,193 +3% | $13,326 |
Find assessor info on the county website
Neighborhood: 29715
Nearby schools
GreatSchools rating
- 5/10Fort Mill Elementary SchoolGrades: PK-5Distance: 1 mi
- 9/10Fort Mill Middle SchoolGrades: 6-8Distance: 1.1 mi
- 9/10Catawba Ridge High SchoolGrades: 9-12Distance: 1.6 mi
Schools provided by the listing agent
- Elementary: Fort Mill
- Middle: Fort Mill
- High: Catawba Ridge
Source: Canopy MLS as distributed by MLS GRID. This data may not be complete. We recommend contacting the local school district to confirm school assignments for this home.
Get a cash offer in 3 minutes
Find out how much your home could sell for in as little as 3 minutes with a no-obligation cash offer.
Estimated market value
$532,300
Get a cash offer in 3 minutes
Find out how much your home could sell for in as little as 3 minutes with a no-obligation cash offer.
Estimated market value
$532,300

