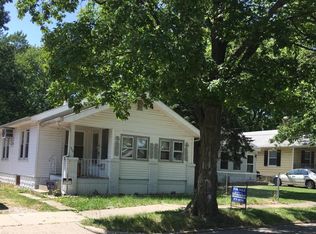Sold for $30,000 on 09/08/25
$30,000
867 S Belmont Ave, Decatur, IL 62521
2beds
759sqft
Single Family Residence
Built in 1943
6,098.4 Square Feet Lot
$-- Zestimate®
$40/sqft
$938 Estimated rent
Home value
Not available
Estimated sales range
Not available
$938/mo
Zestimate® history
Loading...
Owner options
Explore your selling options
What's special
Affordable opportunity! Whether you're looking for a great place to call home or a smart investment, this solid 2 bedroom, 2 bath brick ranch has plenty to offer. The home features a partially finished dry basement, including a second bathroom — adding extra living or storage space flexibility.
The water heater is newer (age unknown), the furnace was replaced in 2007 and has no known issues, and the roof age is unknown. Seller is also willing to offer a $1,000 credit, depending on the offer, to address drywall and trim repair near the front door.
Estimated rental range is $800–$850 per month, making this a strong addition to any investment portfolio!
Schedule your showing today and explore the potential!
Zillow last checked: 8 hours ago
Listing updated: September 29, 2025 at 09:59am
Listed by:
Tony Piraino 217-875-0555,
Brinkoetter REALTORS®
Bought with:
Tony Piraino, 471021128
Brinkoetter REALTORS®
Source: CIBR,MLS#: 6251315 Originating MLS: Central Illinois Board Of REALTORS
Originating MLS: Central Illinois Board Of REALTORS
Facts & features
Interior
Bedrooms & bathrooms
- Bedrooms: 2
- Bathrooms: 2
- Full bathrooms: 1
- 1/2 bathrooms: 1
Bedroom
- Description: Flooring: Carpet
- Level: Main
Bedroom
- Description: Flooring: Carpet
- Level: Main
Family room
- Description: Flooring: Concrete
- Level: Basement
Other
- Description: Flooring: Vinyl
- Level: Main
Half bath
- Description: Flooring: Vinyl
- Level: Basement
Kitchen
- Description: Flooring: Vinyl
- Level: Main
Living room
- Description: Flooring: Carpet
- Level: Main
Heating
- Forced Air, Gas
Cooling
- Central Air
Appliances
- Included: Gas Water Heater, Oven
Features
- Main Level Primary
- Basement: Finished,Unfinished,Full
- Has fireplace: No
Interior area
- Total structure area: 759
- Total interior livable area: 759 sqft
- Finished area above ground: 720
- Finished area below ground: 39
Property
Features
- Levels: One
- Stories: 1
- Patio & porch: Front Porch
Lot
- Size: 6,098 sqft
- Dimensions: 40 x 150
Details
- Parcel number: 041223227032
- Zoning: RES
- Special conditions: None
Construction
Type & style
- Home type: SingleFamily
- Architectural style: Ranch
- Property subtype: Single Family Residence
Materials
- Brick
- Foundation: Basement
- Roof: Asphalt,Shingle
Condition
- Year built: 1943
Utilities & green energy
- Sewer: Public Sewer
- Water: Public
Community & neighborhood
Location
- Region: Decatur
- Subdivision: Belmont Place
Other
Other facts
- Road surface type: Gravel
Price history
| Date | Event | Price |
|---|---|---|
| 9/8/2025 | Sold | $30,000-33.3%$40/sqft |
Source: | ||
| 5/10/2025 | Pending sale | $45,000$59/sqft |
Source: | ||
| 4/29/2025 | Listed for sale | $45,000-13.5%$59/sqft |
Source: | ||
| 1/22/2015 | Listing removed | $52,000$69/sqft |
Source: Coldwell Banker Honig-Bell #6134130 Report a problem | ||
| 7/24/2014 | Listed for sale | $52,000-1%$69/sqft |
Source: Coldwell Banker Honig-Bell #6134130 Report a problem | ||
Public tax history
| Year | Property taxes | Tax assessment |
|---|---|---|
| 2024 | $1,076 +0.8% | $11,111 +3.7% |
| 2023 | $1,067 +3.8% | $10,718 +6.6% |
| 2022 | $1,028 +6.4% | $10,053 +7.1% |
Find assessor info on the county website
Neighborhood: 62521
Nearby schools
GreatSchools rating
- 2/10South Shores Elementary SchoolGrades: K-6Distance: 1.7 mi
- 1/10Stephen Decatur Middle SchoolGrades: 7-8Distance: 3.7 mi
- 2/10Eisenhower High SchoolGrades: 9-12Distance: 0.3 mi
Schools provided by the listing agent
- District: Decatur Dist 61
Source: CIBR. This data may not be complete. We recommend contacting the local school district to confirm school assignments for this home.
