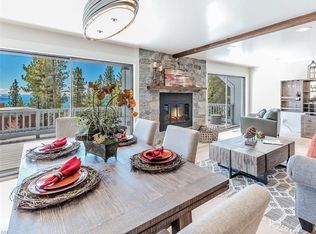Sold for $2,000,000
$2,000,000
867 Tyner Way, Incline Village, NV 89451
3beds
1,560sqft
Single Family Residence
Built in 1971
0.27 Acres Lot
$2,000,100 Zestimate®
$1,282/sqft
$3,728 Estimated rent
Home value
$2,000,100
$1.84M - $2.16M
$3,728/mo
Zestimate® history
Loading...
Owner options
Explore your selling options
What's special
Wall of windows highlighed by sunny south facing lakeviews make the dramatic great room enchanting and inviting. Cathedral beamed ceiling and a towering stone fireplace with windows on three sides invite parties and cozy evenings. Overlooking the great room is a dining area and a remodeled gourmet kitchen featuring a gas cook top, granite counter tops, large stainless steel refrigerator, and beautiful cheery wood laminated floors throughout. All bathrooms updated at time of remodel. Two large Trex decks makes outdoor living very inviting. A lovely updated power room is off the kitchen and entry. Large mud room connects the garage to the main house. Split level floor plan. A spacious primary suite on the lower level gives privacy and comfort. Private deck off the master bedroom suite also affords a good lake view. Full standing headroom in basement gives storage for all your seasonal Tahoe toys and items you only need occassionally. Adjacent forest service lots ensures privacy.
Zillow last checked: 8 hours ago
Listing updated: December 19, 2025 at 07:54pm
Listed by:
Lyn Karol BS.2508 775-831-1336,
Coldwell Banker Select
Bought with:
David Duffie, S.54249
Sierra Sotheby's International
Source: INCMLS,MLS#: 1018503 Originating MLS: Incline Village Board of Realtors
Originating MLS: Incline Village Board of Realtors
Facts & features
Interior
Bedrooms & bathrooms
- Bedrooms: 3
- Bathrooms: 3
- Full bathrooms: 2
- 1/2 bathrooms: 1
Heating
- Natural Gas, Forced Air, Gas
Appliances
- Included: Dryer, Dishwasher, Electric Oven, Gas Range, Microwave, Refrigerator, Washer
- Laundry: In Hall
Features
- Beamed Ceilings, Cathedral Ceiling(s), Granite Counters, High Ceilings, Kitchen/Family Room Combo, Marble Counters, Stone Counters, Utility Room, Vaulted Ceiling(s)
- Flooring: Laminate
- Has basement: Yes
- Number of fireplaces: 1
- Fireplace features: One, Gas Log
Interior area
- Total interior livable area: 1,560 sqft
Property
Parking
- Total spaces: 2
- Parking features: Two Car Garage, Garage Door Opener
- Garage spaces: 2
Features
- Stories: 2
- Has view: Yes
- View description: Lake
- Has water view: Yes
- Water view: Lake
Lot
- Size: 0.27 Acres
- Topography: Sloping
Details
- Parcel number: 12515105
- Zoning description: Single Family Residential
Construction
Type & style
- Home type: SingleFamily
- Property subtype: Single Family Residence
Condition
- Updated/Remodeled
- Year built: 1971
Community & neighborhood
Location
- Region: Incline Village
Other
Other facts
- Listing agreement: Exclusive Right To Sell
- Listing terms: Cash,Conventional
Price history
| Date | Event | Price |
|---|---|---|
| 12/19/2025 | Sold | $2,000,000-9.1%$1,282/sqft |
Source: | ||
| 11/4/2025 | Contingent | $2,200,000$1,410/sqft |
Source: | ||
| 10/7/2025 | Listed for sale | $2,200,000+36.4%$1,410/sqft |
Source: | ||
| 10/13/2022 | Listing removed | -- |
Source: Zillow Rental Network Premium Report a problem | ||
| 9/22/2022 | Price change | $5,000-16.7%$3/sqft |
Source: Zillow Rental Network Premium Report a problem | ||
Public tax history
| Year | Property taxes | Tax assessment |
|---|---|---|
| 2025 | $7,700 +7.4% | $289,050 +10.9% |
| 2024 | $7,168 +2.5% | $260,651 +13.3% |
| 2023 | $6,996 +7.9% | $229,983 +26.5% |
Find assessor info on the county website
Neighborhood: 89451
Nearby schools
GreatSchools rating
- 6/10Incline Elementary SchoolGrades: PK-5Distance: 1 mi
- 5/10Incline Middle SchoolGrades: 6-8Distance: 1.4 mi
- 8/10Incline High SchoolGrades: 9-12Distance: 0.8 mi
Get a cash offer in 3 minutes
Find out how much your home could sell for in as little as 3 minutes with a no-obligation cash offer.
Estimated market value
$2,000,100
