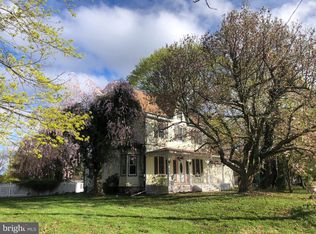Wonderful Rancher located on a beautiful 1 acre lot, with a fully fenced rear yard. If you are looking for one floor living and don't want to give up the privacy of your own yard, then this is the house to answer the call. The covered front porch welcomes you to this home and enters into the formal foyer area. A spacious Formal Living Room features 3 long window, lots of recessed lights, pergo flooring and a wood stove for cold winter nights. It opens nicely into the Formal Dining room that is adjacent to a spacious island kitchen. The breakfast area features a beautiful bay window overlooking the deck and plush rear yard. Stainless steel appliances are newer to make meal prep a breeze. The kitchen leads into the family room forTV watching or reading a book. The sliding glass door leads to a huge covered porch. On the other side the kitchen leads to a nice powder room and a laundry room with access to the over-sized garage. At the opposite end of the house, you will find a very spacious Owner Bedroom with separate Owners bath. As well as, 2 additional bedrooms and a Hall Bath. This home is freshly painted with brand new carpet in the bedrooms. Ceramic tile in the kitchen and laminate flooring in the living room and dining room. The full basement is enormous with high ceilings and ready for finishing or storage of all your extra belongings. The garage is extra wide for a work bench or storage of trash cans. New natural gas heat was brought into the house. Large garden shed and fully fenced rear yard. This property was originally designed for future living space upstairs. Warrington Township has issued a "Home Occupation Permit" for the property. The wood stove in the LR is a "Harman TL300. The stove is EPA certified and can heat the entire house or is a great supplement to the gas forced hot air system that is 96.7 efficient. The also has a 6 circuit Reliance power transfer switch to power the important circuits in the event of an emergency. This great location gives you Central Bucks School District, close to shopping at Wegmans - Valley Square, Doylestown, Peddlers Village and New Hope. Easy access to commuter routes of Route 309, 202 By-Pass and the PA Turnpike. Come check out all the great features of this wonderful home.
This property is off market, which means it's not currently listed for sale or rent on Zillow. This may be different from what's available on other websites or public sources.

