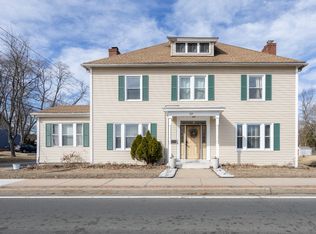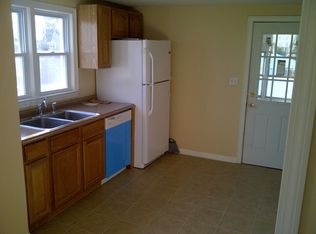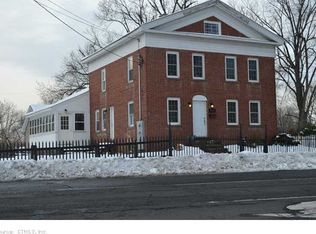Sold for $262,000 on 11/22/23
$262,000
867 Windsor Avenue, Windsor, CT 06095
3beds
1,136sqft
Single Family Residence
Built in 1943
9,583.2 Square Feet Lot
$319,500 Zestimate®
$231/sqft
$2,570 Estimated rent
Home value
$319,500
$304,000 - $335,000
$2,570/mo
Zestimate® history
Loading...
Owner options
Explore your selling options
What's special
Welcome home! This adorable 3-bedroom, 1 and a half bath brick cape cod style home is a true gem. Upon entering, you'll be greeted by the inviting ambiance of fresh paint throughout. The updated kitchen and 1 & 1/2 full baths add a touch of luxury, featuring sleek finishes and contemporary fixtures. The spacious kitchen offers ample counter space and storage, newer counters, new backsplash and stainless steel appliances, perfect for preparing meals and for hosting family and friends. Hardwood flooring graces the bedrooms, living room, and dining room, lending a touch of character to the interior. The brand-new floor in the kitchen provides both functionality and style. As you step outside, the 3-season porch off the back is a perfect retreat for enjoying the outdoors in comfort. The brand new brick paver patio adds a charming touch and is an ideal spot for entertaining guests or simply unwinding after a long day. This home has a detached garage, great for extra storage and newer roof and windows. Don't miss out on this fantastic opportunity to call this house your home! Back on the market due to buyer unable to secure a mortgage. Being sold "As Is" Back on the market due to buyer unable to secure a mortgage.
Zillow last checked: 8 hours ago
Listing updated: November 22, 2023 at 10:27am
Listed by:
Andrew F. Johnson 860-558-4520,
Century 21 AllPoints Realty 860-745-2121
Bought with:
Shari Jones, RES.0805488
Coldwell Banker Realty
Source: Smart MLS,MLS#: 170585407
Facts & features
Interior
Bedrooms & bathrooms
- Bedrooms: 3
- Bathrooms: 2
- Full bathrooms: 1
- 1/2 bathrooms: 1
Primary bedroom
- Features: Hardwood Floor
- Level: Upper
- Area: 134 Square Feet
- Dimensions: 10 x 13.4
Bedroom
- Features: Hardwood Floor
- Level: Main
- Area: 118.45 Square Feet
- Dimensions: 10.3 x 11.5
Bedroom
- Level: Upper
- Area: 134 Square Feet
- Dimensions: 10 x 13.4
Bathroom
- Level: Upper
Dining room
- Features: Hardwood Floor
- Level: Main
- Area: 102.08 Square Feet
- Dimensions: 8.8 x 11.6
Family room
- Features: Tile Floor
- Level: Lower
- Area: 148.87 Square Feet
- Dimensions: 13.4 x 11.11
Kitchen
- Features: Ceiling Fan(s)
- Level: Main
- Area: 128.76 Square Feet
- Dimensions: 11.1 x 11.6
Living room
- Features: Fireplace, Hardwood Floor
- Level: Main
- Area: 142.6 Square Feet
- Dimensions: 11.5 x 12.4
Sun room
- Features: Remodeled, Ceiling Fan(s)
- Level: Main
- Area: 112 Square Feet
- Dimensions: 8 x 14
Heating
- Forced Air, Oil
Cooling
- None
Appliances
- Included: Electric Range, Refrigerator, Dishwasher, Washer, Dryer, Water Heater
- Laundry: Lower Level
Features
- Windows: Thermopane Windows
- Basement: Partially Finished
- Attic: Storage
- Number of fireplaces: 1
Interior area
- Total structure area: 1,136
- Total interior livable area: 1,136 sqft
- Finished area above ground: 1,015
- Finished area below ground: 121
Property
Parking
- Total spaces: 1
- Parking features: Detached, Paved
- Garage spaces: 1
- Has uncovered spaces: Yes
Features
- Patio & porch: Patio
Lot
- Size: 9,583 sqft
- Features: Level
Details
- Parcel number: 779244
- Zoning: R10
Construction
Type & style
- Home type: SingleFamily
- Architectural style: Cape Cod
- Property subtype: Single Family Residence
Materials
- Brick
- Foundation: Concrete Perimeter
- Roof: Asphalt
Condition
- New construction: No
- Year built: 1943
Utilities & green energy
- Sewer: Public Sewer
- Water: Public
- Utilities for property: Cable Available
Green energy
- Energy efficient items: Windows
Community & neighborhood
Community
- Community features: Near Public Transport, Library, Park, Private School(s)
Location
- Region: Windsor
Price history
| Date | Event | Price |
|---|---|---|
| 11/22/2023 | Sold | $262,000+0.8%$231/sqft |
Source: | ||
| 10/15/2023 | Pending sale | $259,900$229/sqft |
Source: | ||
| 10/7/2023 | Listed for sale | $259,900$229/sqft |
Source: | ||
| 10/6/2023 | Pending sale | $259,900$229/sqft |
Source: | ||
| 10/5/2023 | Price change | $259,900+4%$229/sqft |
Source: | ||
Public tax history
| Year | Property taxes | Tax assessment |
|---|---|---|
| 2025 | $4,684 -6.2% | $164,640 |
| 2024 | $4,992 +54% | $164,640 +70.7% |
| 2023 | $3,241 +1% | $96,460 |
Find assessor info on the county website
Neighborhood: 06095
Nearby schools
GreatSchools rating
- 5/10Clover Street SchoolGrades: 3-5Distance: 0.4 mi
- 6/10Sage Park Middle SchoolGrades: 6-8Distance: 0.9 mi
- 3/10Windsor High SchoolGrades: 9-12Distance: 1 mi
Schools provided by the listing agent
- High: Windsor
Source: Smart MLS. This data may not be complete. We recommend contacting the local school district to confirm school assignments for this home.

Get pre-qualified for a loan
At Zillow Home Loans, we can pre-qualify you in as little as 5 minutes with no impact to your credit score.An equal housing lender. NMLS #10287.
Sell for more on Zillow
Get a free Zillow Showcase℠ listing and you could sell for .
$319,500
2% more+ $6,390
With Zillow Showcase(estimated)
$325,890

