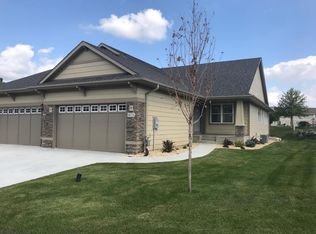Park Point Twin Home "READY TO MOVE IN -COMPLETED NEW CONSTRUCTION" Only 2 Twin Units Be part of a small high Quality 28 unit development. Including 4 Season Porch - Deck - Hardwood Floors - Fireplace - Den or 3rd BR- Great Room - 9' Ceilings - Granite Counter tops - Lower Level Bedroom & Family Room - SS Appliances - LP Smart Side Siding - Concrete Driveway - Stone Accents - Open Airy Floor Plan - Built by Dockendorf Construction
This property is off market, which means it's not currently listed for sale or rent on Zillow. This may be different from what's available on other websites or public sources.
