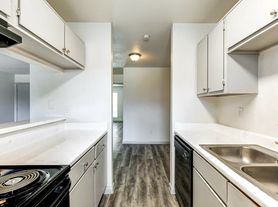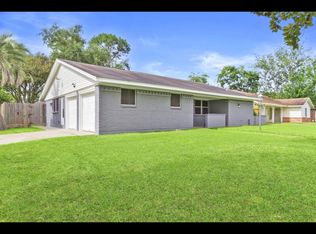This is a new construction 3 bedroom, 2.5 bathroom. Being located 13 minutes from Downtown Houston, the home offers easy access to the Inner 610 Loop amenities and green spaces. The home features an open floor plan with high ceiling, with the living room, kitchen, and dining area flowing seamlessly together. The home boasts of vinyl plank flooring throughout the living areas, providing a durable and low maintenance option for a busy family. The kitchen has modern appliances and ample counter space, perfect for cooking and entertaining. Luxurious primary bathroom a walk in shower with a bench, perfect for unwinding after a long day. The primary bedroom also features a large walk-in closet, providing ample storage space for clothes and personal items. The spacious backyard is great for grilling with friends or playing with your pets. This home is in a gated community, offering added security and privacy.
Copyright notice - Data provided by HAR.com 2022 - All information provided should be independently verified.
House for rent
$2,199/mo
8672 Easthaven Blvd, Houston, TX 77075
3beds
1,651sqft
Price may not include required fees and charges.
Singlefamily
Available now
-- Pets
Electric
Electric dryer hookup laundry
2 Attached garage spaces parking
Natural gas
What's special
- 6 days |
- -- |
- -- |
Travel times
Looking to buy when your lease ends?
Consider a first-time homebuyer savings account designed to grow your down payment with up to a 6% match & 3.83% APY.
Facts & features
Interior
Bedrooms & bathrooms
- Bedrooms: 3
- Bathrooms: 3
- Full bathrooms: 2
- 1/2 bathrooms: 1
Rooms
- Room types: Family Room
Heating
- Natural Gas
Cooling
- Electric
Appliances
- Included: Dishwasher, Disposal, Microwave, Oven, Range, Refrigerator
- Laundry: Electric Dryer Hookup, Gas Dryer Hookup, Hookups, Washer Hookup
Features
- All Bedrooms Down, Formal Entry/Foyer, High Ceilings, Primary Bed - 2nd Floor, Walk In Closet, Walk-In Closet(s), Wired for Sound
- Flooring: Carpet, Linoleum/Vinyl, Tile
Interior area
- Total interior livable area: 1,651 sqft
Property
Parking
- Total spaces: 2
- Parking features: Attached, Covered
- Has attached garage: Yes
- Details: Contact manager
Features
- Stories: 2
- Exterior features: All Bedrooms Down, Architecture Style: Traditional, Attached, Back Yard, Electric Dryer Hookup, Formal Entry/Foyer, Gas Dryer Hookup, Heating: Gas, High Ceilings, Kitchen/Dining Combo, Living Area - 1st Floor, Lot Features: Back Yard, Subdivided, Primary Bed - 2nd Floor, Subdivided, Utility Room, Walk In Closet, Walk-In Closet(s), Washer Hookup, Wired for Sound
Details
- Parcel number: 1451150020013
Construction
Type & style
- Home type: SingleFamily
- Property subtype: SingleFamily
Condition
- Year built: 2025
Community & HOA
Location
- Region: Houston
Financial & listing details
- Lease term: Long Term
Price history
| Date | Event | Price |
|---|---|---|
| 10/2/2025 | Price change | $2,199-4.3%$1/sqft |
Source: | ||
| 9/5/2025 | Listed for rent | $2,299$1/sqft |
Source: | ||
| 9/5/2025 | Listing removed | $2,299$1/sqft |
Source: | ||
| 8/12/2025 | Listed for rent | $2,299$1/sqft |
Source: | ||

