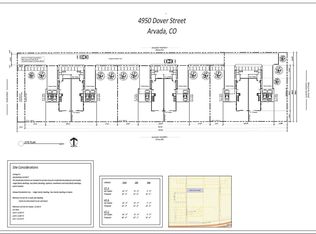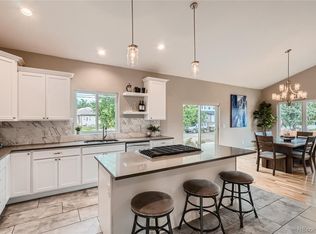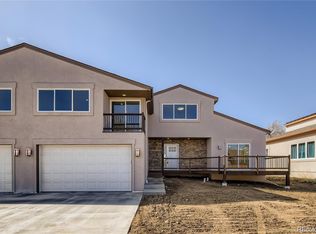++Portable Tenant Screening Reports accepted! Must be prepared by a consumer reporting agency within the previous 30 days.++ USE QR CODE IN THE LISTING PHOTOS TO SCHEDULE SELF TOUR AT YOUR OWN CONVENIENCE! *Property Description* This home was recently built by Norbridge Constructors and is an original design with a large open floorplan. The home is open and airy, with a front and backyard deck for outside enjoyment. The garage is large enough for a larger SUV or truck at 23" long. The home has a large crawl space that is tall enough for walking through without stooping and great for lots of storage. High end finishes, a very generous Master bath with jacuzzi tub and dual vanities and vaulted ceilings. Master BR down and secondary bedrooms and bonus room upstairs. Fantastic Arvada location close to I70, Downtown Historic Arvada, shopping, Golden and the front range. * Rare opportunity to reside in one of the best locations in Denver * Modern construction * Front and rear wrap decks for grill, entertaining * All gourmet Appliances included * Luxury living space GARAGE/PARKING: 2 car garage (oversized at 23 feet) KITCHEN/LAUNDRY APPLIANCES INCLUDED: Yes, all. UTILITIES INCLUDED: None. AIR CONDITIONING: Central HVAC LAWN CARE: Tenant Responsible for low maintenance rear yard and snow removal from decks. Front yard is astroturf. Application, Lease Terms, and Fees CREDIT SCORE REQUIREMENT: 620 minimum for all adults. APPLICATION FEE: $50 per adult (all adults occupying the property must complete their own application). TENANT FEES: $150 Leasing Fee. $44.95/mo Resident Benefit Package PET RESTRICTIONS: Dogs/cats permitted with breed approval. $300 Pet Security Deposit and $250 Pet fee. LEASE LENGTH: 12 OR 24 months. WholePM Resident Benefit Package includes: * $100,000 Renter's Liability Insurance * $10,000 Renter's Personal Property Insurance * $1000 Loss of Use/Living Expenses Coverage * $1000 Pet Damage Coverage * $1M Identity Theft Protection * Credit Reporting to all 3 Credit Bureaus each month (scores typically boosted within 3 months) * Online Tenant Portal w/ easy EFT or Credit Card payments and Maintenance Request tool * 24/7/365 A.I. assisted maintenance / repair request tool (on Tenant Portal) * Pinata Rewards Platform earn cash back each month just for paying rent (approx. $40/mo) * 1 Waived Bounced Payment Fee ($35) * Free Rental Verification WholePM will provide your rental verification to future landlords. * All information is deemed reliable but not guaranteed and is subject to change.* * Equal Opportunity Leasing*
This property is off market, which means it's not currently listed for sale or rent on Zillow. This may be different from what's available on other websites or public sources.


