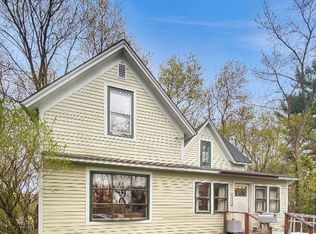Closed
$800,000
8675 County Road 11, Maple Plain, MN 55359
5beds
3,690sqft
Single Family Residence
Built in 2016
4.77 Acres Lot
$793,900 Zestimate®
$217/sqft
$4,059 Estimated rent
Home value
$793,900
$730,000 - $865,000
$4,059/mo
Zestimate® history
Loading...
Owner options
Explore your selling options
What's special
As you pull up to the charming farmhouse front porch you will know you are home. The flex room off the entry is great for a home office or playroom. Open and spacious concept floor plan allows for sun filled spaces with impressive finishes. Stone fireplace in the living room makes the entire space cozy. Large dining area with patio doors to deck. Beautiful kitchen with granite counters, stainless appliances and lots of cabinet space. Main floor laundry/mud room off the 3 car insulated and heated garage. 4 bedrooms plus loft area in the upper level. Relaxing primary suite with large walk-in closet, soaking tub and separate shower. Finished walkout lower level with wet bar, 5th bedroom and full bath. The lot is exquisite with loads of wildlife and private views. You will love the adorable playhouse and perfect sliding hill. Located across from Lake Rebecca Park Reserve for endless recreational opportunities. Delano Schools. This one has it all!!!
Zillow last checked: 8 hours ago
Listing updated: May 27, 2025 at 10:10am
Listed by:
Linda Splettstoeszer-Lindale RE Group 763-438-8931,
Edina Realty, Inc.,
Ryan Benjamin 763-339-7119
Bought with:
Jon A. Smith
Keller Williams Integrity NW
Source: NorthstarMLS as distributed by MLS GRID,MLS#: 6688469
Facts & features
Interior
Bedrooms & bathrooms
- Bedrooms: 5
- Bathrooms: 4
- Full bathrooms: 3
- 1/2 bathrooms: 1
Bedroom 1
- Level: Upper
- Area: 252 Square Feet
- Dimensions: 14x18
Bedroom 2
- Level: Upper
- Area: 143 Square Feet
- Dimensions: 13x11
Bedroom 3
- Level: Upper
- Area: 143 Square Feet
- Dimensions: 13x11
Bedroom 4
- Level: Upper
- Area: 143 Square Feet
- Dimensions: 13x11
Bedroom 5
- Level: Lower
- Area: 140 Square Feet
- Dimensions: 14x10
Deck
- Level: Main
- Area: 192 Square Feet
- Dimensions: 16x12
Dining room
- Level: Main
- Area: 182 Square Feet
- Dimensions: 14x13
Family room
- Level: Lower
- Area: 306 Square Feet
- Dimensions: 17x18
Flex room
- Level: Main
- Area: 132 Square Feet
- Dimensions: 12x11
Kitchen
- Level: Main
- Area: 154 Square Feet
- Dimensions: 14x11
Living room
- Level: Main
- Area: 289 Square Feet
- Dimensions: 17x17
Heating
- Forced Air
Cooling
- Central Air
Appliances
- Included: Air-To-Air Exchanger, Dishwasher, Dryer, Microwave, Range, Refrigerator, Stainless Steel Appliance(s), Washer, Water Softener Owned
Features
- Basement: Daylight,Drain Tiled,Finished,Full,Concrete,Sump Pump,Walk-Out Access
- Number of fireplaces: 1
- Fireplace features: Gas, Living Room
Interior area
- Total structure area: 3,690
- Total interior livable area: 3,690 sqft
- Finished area above ground: 2,474
- Finished area below ground: 768
Property
Parking
- Total spaces: 3
- Parking features: Attached, Gravel, Concrete, Garage Door Opener, Heated Garage, Insulated Garage
- Attached garage spaces: 3
- Has uncovered spaces: Yes
Accessibility
- Accessibility features: None
Features
- Levels: Two
- Stories: 2
- Patio & porch: Composite Decking, Covered, Deck, Front Porch
Lot
- Size: 4.77 Acres
- Dimensions: 299 x 693
- Features: Wooded
Details
- Foundation area: 1216
- Parcel number: 0811824220003
- Zoning description: Residential-Single Family
Construction
Type & style
- Home type: SingleFamily
- Property subtype: Single Family Residence
Materials
- Brick/Stone, Vinyl Siding, Frame
- Roof: Age Over 8 Years,Asphalt,Pitched
Condition
- Age of Property: 9
- New construction: No
- Year built: 2016
Utilities & green energy
- Electric: Circuit Breakers, Power Company: Wright-Hennepin Cooperative
- Gas: Natural Gas
- Sewer: Private Sewer
- Water: Private, Well
Community & neighborhood
Location
- Region: Maple Plain
- Subdivision: Lying East/A Line Drawn Parall
HOA & financial
HOA
- Has HOA: No
Price history
| Date | Event | Price |
|---|---|---|
| 5/27/2025 | Sold | $800,000+0.3%$217/sqft |
Source: | ||
| 3/31/2025 | Pending sale | $797,500$216/sqft |
Source: | ||
| 3/20/2025 | Listed for sale | $797,500+51.6%$216/sqft |
Source: | ||
| 6/25/2019 | Sold | $526,000+592.1%$143/sqft |
Source: | ||
| 11/12/2015 | Sold | $76,000$21/sqft |
Source: Public Record | ||
Public tax history
| Year | Property taxes | Tax assessment |
|---|---|---|
| 2025 | $8,542 +4.5% | $720,100 +3.9% |
| 2024 | $8,176 +7.6% | $693,400 +1.9% |
| 2023 | $7,598 +2.1% | $680,800 +12% |
Find assessor info on the county website
Neighborhood: 55359
Nearby schools
GreatSchools rating
- 9/10Delano Elementary SchoolGrades: PK-3Distance: 1.5 mi
- 10/10Delano Senior High SchoolGrades: 7-12Distance: 1.7 mi
- 9/10Delano Middle SchoolGrades: 4-6Distance: 1.7 mi
Get a cash offer in 3 minutes
Find out how much your home could sell for in as little as 3 minutes with a no-obligation cash offer.
Estimated market value
$793,900
Get a cash offer in 3 minutes
Find out how much your home could sell for in as little as 3 minutes with a no-obligation cash offer.
Estimated market value
$793,900
