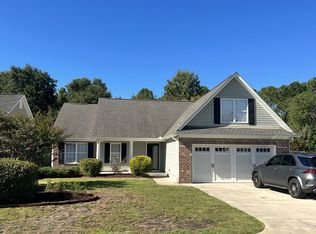Sold for $478,000 on 11/18/24
$478,000
8675 Grayson Park Drive, Wilmington, NC 28411
4beds
1,970sqft
Single Family Residence
Built in 2004
0.3 Acres Lot
$488,100 Zestimate®
$243/sqft
$2,502 Estimated rent
Home value
$488,100
$449,000 - $532,000
$2,502/mo
Zestimate® history
Loading...
Owner options
Explore your selling options
What's special
Welcome home to Grayson Park! A tight-knit, single-street community in Porters Neck with no HOA dues or city taxes. This well-designed home features a split floor plan, and an open concept living, dining and kitchen area blending high ceilings and lots of windows for a bright flowing living space. 3 beds and 2 full baths on the first floor and a massive bonus room/4th bedroom above the garage. The kitchen is complete with stainless appliances, Corian countertops, a tiled backsplash and plenty of storage and counter space. In the owner's suite, you'll find double walk-in closets, vaulted ceilings, and a spacious bath with dual vanities, a garden tub, and a shower. Enjoy the outdoors in your private backyard complete with a screened-in porch and a large sunny patio all backing up to a wooded conservation area. Grow your own vegetables and flowers in the raised garden that's fenced-in and ready for planting. Storage and utility are plentiful in the first-floor laundry room and 2-car garage. The location is superb! Just outside of Wilmington yet minutes to the Porters Neck shopping district and the I-140 bypass, granting you quick access to the best of the Wilmington area's amenities, shopping, dining and Wrightsville Beach. This is the home you've been waiting for!
Zillow last checked: 8 hours ago
Listing updated: June 16, 2025 at 11:30am
Listed by:
Wynne Harrington 910-547-2848,
Coastal Properties
Bought with:
Carrie H Upchurch, 271083
Marvel Realty Group LLC
Source: Hive MLS,MLS#: 100467116 Originating MLS: Cape Fear Realtors MLS, Inc.
Originating MLS: Cape Fear Realtors MLS, Inc.
Facts & features
Interior
Bedrooms & bathrooms
- Bedrooms: 4
- Bathrooms: 2
- Full bathrooms: 2
Primary bedroom
- Level: First
- Dimensions: 16 x 15
Bedroom 2
- Level: First
- Dimensions: 12 x 12
Bedroom 3
- Level: First
- Dimensions: 11 x 10
Bedroom 4
- Level: Second
- Dimensions: 17 x 12
Dining room
- Level: First
- Dimensions: 14 x 10
Kitchen
- Level: First
- Dimensions: 14 x 8
Living room
- Level: First
- Dimensions: 21 x 18
Heating
- Forced Air, Heat Pump, Electric
Cooling
- Central Air, Heat Pump
Appliances
- Included: Built-In Microwave, Washer, Refrigerator, Range, Dryer, Dishwasher
- Laundry: Laundry Room
Features
- Master Downstairs, Vaulted Ceiling(s), High Ceilings, Solid Surface, Ceiling Fan(s), Blinds/Shades
- Flooring: Carpet, Laminate, Tile
Interior area
- Total structure area: 1,970
- Total interior livable area: 1,970 sqft
Property
Parking
- Total spaces: 2
- Parking features: Garage Faces Front, Off Street, Paved
Features
- Levels: Two
- Stories: 2
- Patio & porch: Open, Covered, Enclosed, Patio, Porch, Screened
- Exterior features: Irrigation System
- Fencing: Back Yard,Wood
Lot
- Size: 0.30 Acres
- Features: Dead End
Details
- Parcel number: R02900004052000
- Zoning: R-15
- Special conditions: Standard
Construction
Type & style
- Home type: SingleFamily
- Property subtype: Single Family Residence
Materials
- Brick, Vinyl Siding
- Foundation: Slab
- Roof: Shingle
Condition
- New construction: No
- Year built: 2004
Utilities & green energy
- Sewer: Public Sewer
- Water: Public
- Utilities for property: Sewer Available, Water Available
Community & neighborhood
Security
- Security features: Fire Sprinkler System, Smoke Detector(s)
Location
- Region: Wilmington
- Subdivision: Grayson Park
Other
Other facts
- Listing agreement: Exclusive Right To Sell
- Listing terms: Cash,Conventional,FHA,VA Loan
- Road surface type: Paved
Price history
| Date | Event | Price |
|---|---|---|
| 11/18/2024 | Sold | $478,000-2.2%$243/sqft |
Source: | ||
| 10/14/2024 | Pending sale | $489,000$248/sqft |
Source: | ||
| 9/26/2024 | Listed for sale | $489,000+94%$248/sqft |
Source: | ||
| 8/28/2017 | Sold | $252,000-0.8%$128/sqft |
Source: | ||
| 7/25/2017 | Pending sale | $254,000$129/sqft |
Source: Wilmington #100066007 | ||
Public tax history
| Year | Property taxes | Tax assessment |
|---|---|---|
| 2024 | $1,582 +0.3% | $293,000 |
| 2023 | $1,578 -0.9% | $293,000 |
| 2022 | $1,592 -1.2% | $293,000 |
Find assessor info on the county website
Neighborhood: Kirkland
Nearby schools
GreatSchools rating
- 7/10Ogden ElementaryGrades: K-5Distance: 3.2 mi
- 9/10Holly Shelter Middle SchoolGrades: 6-8Distance: 7.2 mi
- 4/10Emsley A Laney HighGrades: 9-12Distance: 5.3 mi
Schools provided by the listing agent
- Elementary: Porters Neck
- Middle: Holly Shelter
- High: Laney
Source: Hive MLS. This data may not be complete. We recommend contacting the local school district to confirm school assignments for this home.

Get pre-qualified for a loan
At Zillow Home Loans, we can pre-qualify you in as little as 5 minutes with no impact to your credit score.An equal housing lender. NMLS #10287.
Sell for more on Zillow
Get a free Zillow Showcase℠ listing and you could sell for .
$488,100
2% more+ $9,762
With Zillow Showcase(estimated)
$497,862