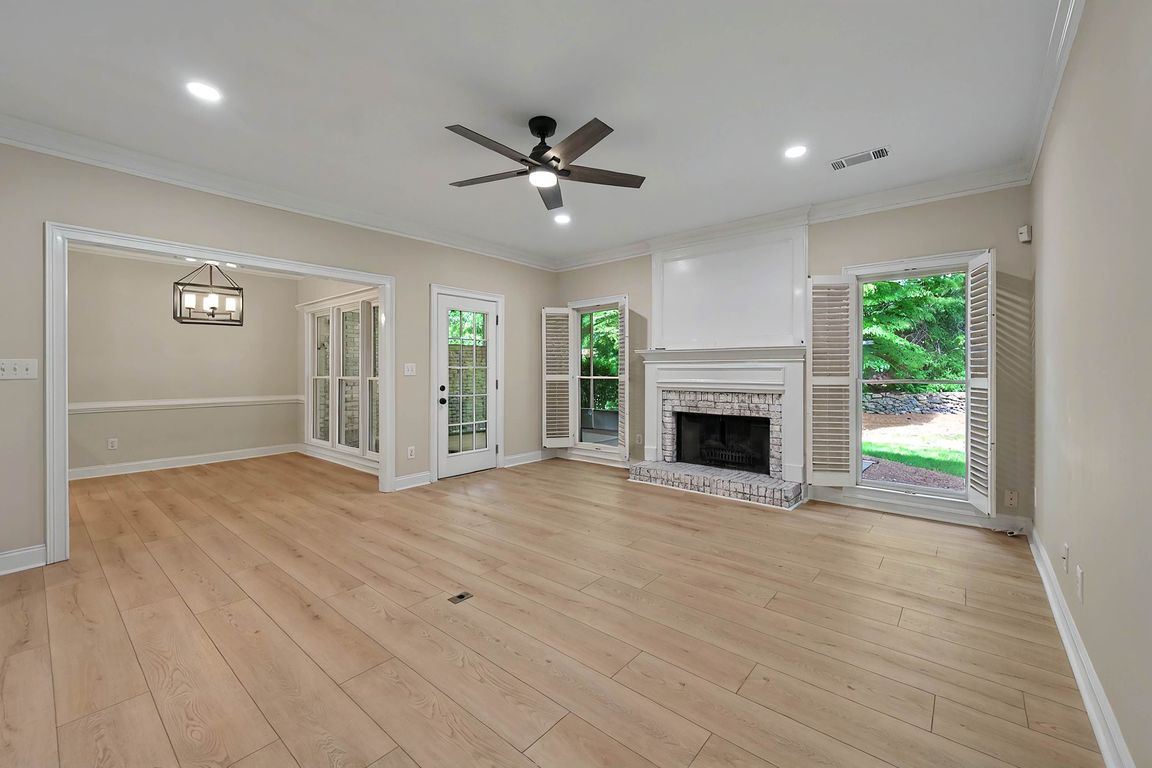
ActivePrice cut: $5K (8/1)
$642,000
3beds
2,166sqft
8675 Hope Vine, Roswell, GA 30076
3beds
2,166sqft
Townhouse
Built in 1999
2,962 sqft
2 Attached garage spaces
$296 price/sqft
$275 annually HOA fee
What's special
Spacious backyardEnd unit townhomeBreakfast areaWooded viewSs appliancesWalk in showerWhite cabinetry
Master on main, end unit townhome with screened porch and backyard, freshly remodeled and ready for your enjoyment! This is a perfect little slice of heaven with easy access to all your favorite spots: Downtown Crabapple, Historic Roswell, Downtown Alpharetta and Avalon. New designer LVP and fresh neutral paint running throughout ...
- 95 days
- on Zillow |
- 739 |
- 29 |
Source: GAMLS,MLS#: 10524208
Travel times
Living Room
Kitchen
Primary Bedroom
Zillow last checked: 7 hours ago
Listing updated: August 02, 2025 at 10:07pm
Listed by:
Kelly Finley 678-468-4990,
BHHS Georgia Properties
Source: GAMLS,MLS#: 10524208
Facts & features
Interior
Bedrooms & bathrooms
- Bedrooms: 3
- Bathrooms: 3
- Full bathrooms: 2
- 1/2 bathrooms: 1
- Main level bathrooms: 1
- Main level bedrooms: 1
Rooms
- Room types: Bonus Room, Laundry, Office
Kitchen
- Features: Breakfast Area, Breakfast Room, Pantry
Heating
- Central, Forced Air, Natural Gas
Cooling
- Ceiling Fan(s), Central Air
Appliances
- Included: Dishwasher, Disposal, Gas Water Heater, Microwave, Refrigerator, Stainless Steel Appliance(s), Cooktop
- Laundry: In Hall
Features
- Bookcases, Master On Main Level, Tray Ceiling(s), Walk-In Closet(s)
- Flooring: Carpet, Vinyl
- Windows: Double Pane Windows
- Basement: None
- Number of fireplaces: 1
- Fireplace features: Gas Log
- Common walls with other units/homes: End Unit,No One Above,No One Below
Interior area
- Total structure area: 2,166
- Total interior livable area: 2,166 sqft
- Finished area above ground: 2,166
- Finished area below ground: 0
Property
Parking
- Total spaces: 2
- Parking features: Attached, Garage, Garage Door Opener, Kitchen Level
- Has attached garage: Yes
Features
- Levels: Two
- Stories: 2
- Patio & porch: Porch, Screened
- Body of water: None
Lot
- Size: 2,962.08 Square Feet
- Features: Level
Details
- Parcel number: 12 184004000680
Construction
Type & style
- Home type: Townhouse
- Architectural style: Brick 4 Side,Traditional
- Property subtype: Townhouse
- Attached to another structure: Yes
Materials
- Brick
- Foundation: Slab
- Roof: Composition
Condition
- Resale
- New construction: No
- Year built: 1999
Utilities & green energy
- Sewer: Public Sewer
- Water: Public
- Utilities for property: Cable Available, Electricity Available, High Speed Internet, Natural Gas Available, Phone Available, Sewer Available, Sewer Connected, Underground Utilities, Water Available
Green energy
- Energy efficient items: Thermostat, Water Heater
Community & HOA
Community
- Features: Sidewalks, Street Lights, Near Shopping, Walk To Schools
- Security: Smoke Detector(s)
- Subdivision: The Enclave At Saddle Creek
HOA
- Has HOA: Yes
- Services included: Maintenance Grounds, Reserve Fund, Water
- HOA fee: $275 annually
Location
- Region: Roswell
Financial & listing details
- Price per square foot: $296/sqft
- Tax assessed value: $418,800
- Annual tax amount: $4,376
- Date on market: 5/19/2025
- Listing agreement: Exclusive Right To Sell
- Electric utility on property: Yes